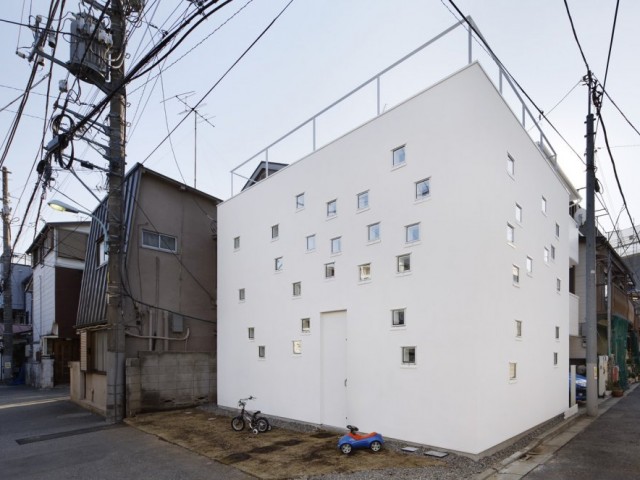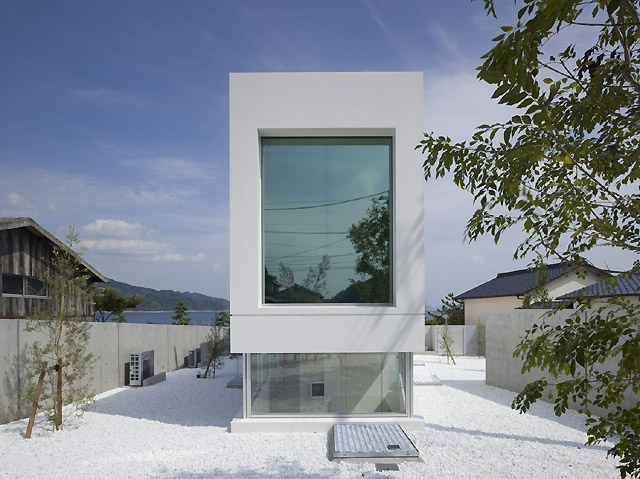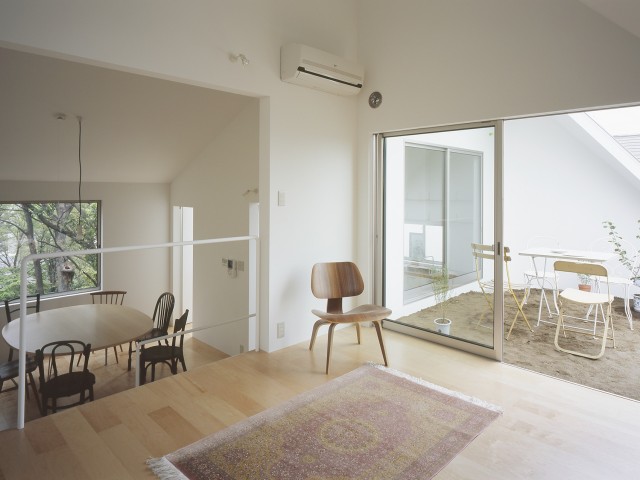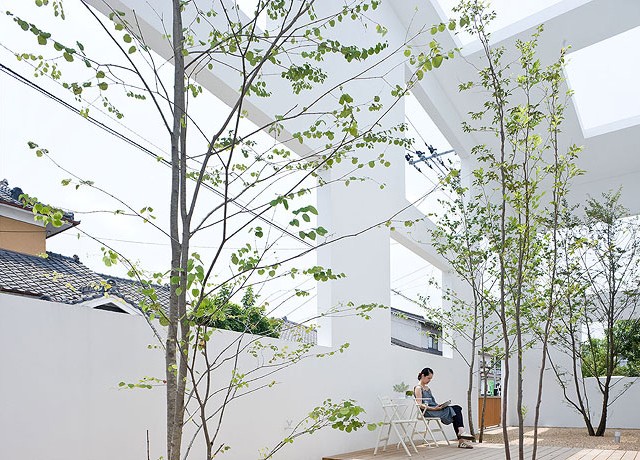Minimalism

ROOM ROOM | TAKESHI HOSAKA architects
ROOM ROOM is a house where deaf parents and two children are living. The two sides of the premises are facing narrow roads in an overcrowded residential area in Itabashi Ward, Tokyo. The small main building built five years ago...
Read More
ROOM ROOM | TAKESHI HOSAKA architects
ROOM ROOM is a two-story dwelling with wellholes that allow the children to communicate with their deaf parents and provide light for plants to grow.

House of Vision | FORM / Kouichi Kimura Architects
House of Vision sits on a hill, and with its enclosed space, it allows the owner to enjoy the views and the outer space without being disrupted.

Garden and Sea | TAKAO SHIOTSUKA ATELIER
Garden and Sea weekend house exists on a deep lot facing the sea. The glassed underground on the first floor enables residents to enjoy the garden.

JIGSAW | Daigo Ishii + Future-scape Architects
JIGSAW hair salon is a redesigned office building. Modern incorporation of windows complements the space nicely without disrupting the neighborhood.

House with Gardens | Tetsuo Kondo Architects
House with Gardens is a single-family home in the residential district of Yokohama with vertically organized rooms and gardens accessible from every area.

MINIMALIST HOUSE | Shinichi Ogawa & Associates
MINIMALIST HOUSE is a long, narrow unit consisting of three functional strips. It minimizes the need for space and promotes an efficient lifestyle.

Reflection of Mineral | Atelier Tekuto
Reflection of Mineral is an irregularly shaped, minimalist house sitting on a small piece of land. The efficient design makes the unit seem more spacious.

63.02° | Schemata Architects / Jo Nagasaka
63.02° is a small building used as a SOHO and a renting apartment. It's built on a narrow plot in a densely residential area in Nakano Ward, Tokyo.

Static Quarry | IKIMONO ARCHITECTS
Static Quarry is a concrete multi-family residence. With a courtyard in its center and various openings, it provides a space where dwellers can interact.

House in Takaya | SUPPOSE DESIGN OFFICE
House in Takaya is an unconventional residence in a friendly neighborhood, featuring the doma floor that has origins in traditional Japanese architecture.

Chushin-ji Temple Priest’s Quarters | Katsuhiro Miyamoto & Associates
Chushin-ji Temple Priest's Quarters is a Buddhist space with a new, long-lasting roof, redesigned to house exhibitions, concerts, and lectures.

Montblanc House | studio velocity
Montblanc House is an open-space residence existing in a tightly enclosed space. Its height allows dwellers to enjoy the outside and the mountain view.







