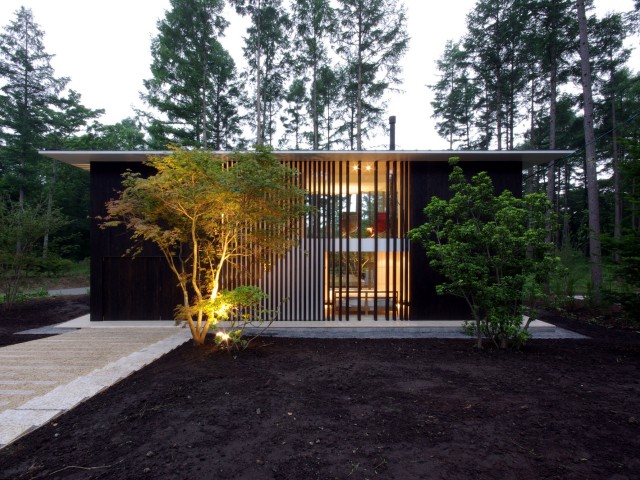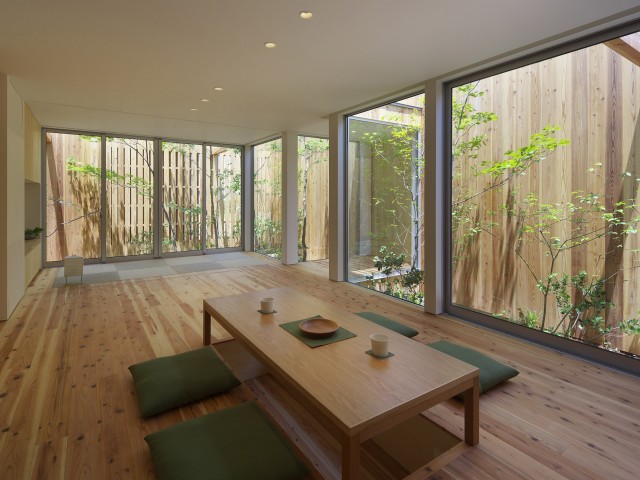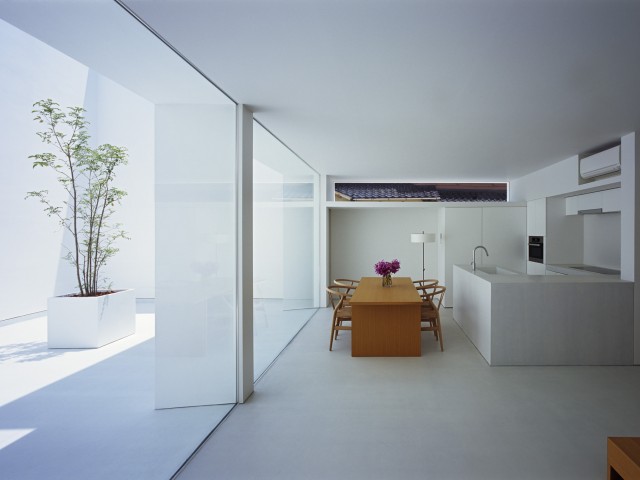Minimalism

Final Wooden House | Sou Fujimoto Architects
I thought of making the ultimate wooden architecture. It was conceived by just mindlessly stacking 350 mm square wooden blocks. Lumber is extremely versatile. In ordinary wooden architecture, lumber is effectively differentiated according to functions in various localities precisely because...
Read More
S HOUSE | KOMADA ARCHITECTS’ OFFICE
S HOUSE is a three-person residence consisting of five different boxes randomly connected, making no difference between the front and the back of the unit.

SunnyHills at Minami-Aoyama | Kengo Kuma & Associates
SunnyHills at Minami-Aoyama is a three-dimensional cake shop in the shape of a bamboo basket with wooden strips of different sizes to create many layers.

T.D.C | T-LEX Brain. design office
T.D.C has exterior bar graph-like apertures and structurally integral walls that make the interior almost invisible from the outside.

House of Shimanto | Keisuke Kawaguchi+K2-DESIGN
House of Shimanto has a closed north side to reduce the noise from the nearby traffic and a roof designed to withstand heavy rains in the area.

SHUN*SHOKU LOUNGE BY GURUNAVI | Kengo Kuma & Associates
SHUN*SHOKU LOUNGE BY GURUNAVI by Kengo Kuma is a space great for socializing. It consists of layered panels of wood, forming an internal topography.

kap | KOMADA ARCHITECTS’ OFFICE
kap is rental housing for three families in a crowded area. It has fragmented slabs on walls which make the otherwise small space appear larger.

Tato House | Tato Architects / Yo Shimada
Tato House consists of the west and the east part connected with the stairwell. It has a view of the downtown, the sea, and the mountain.

House in Sengataki | CASE DESIGN STUDIO
House in Sengataki sits on a gentle slope and has a fantastic view of a grove of trees. Vertical lattice provides privacy, while also bringing light in.

villa kanousan | Yuusuke Karasawa Architects
villa kanousan is a cottage sitting in the mountains, divided into eight portions. The three-dimensional holes enable the view of the rooms across floors.

House in Ueda | CASE DESIGN STUDIO
House in Ueda is a countryside residence located on the site that was an orchard. The horizontal strip window emphasizes the length of the unit.

salon des saluts | sinato
salon des saluts is a wine bistro with the four small glass boxes providing privacy for the clients and offering pedestrians a view of the interior.

House in Nishimikuni | arbol
House in Nishimikuni is a single-story wooden residence with an enclosed garden. The wall surrounding the unit ensures that residents have privacy.







