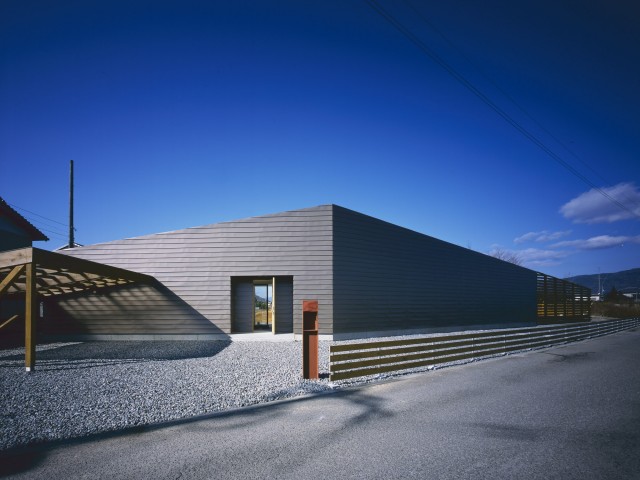Minimalism

House H | Sou Fujimoto Architects
House H is a dwelling for a family of three located in a residential district in Tokyo. To live in a multi-story dwelling in a dense metropolis like Tokyo is somehow similar to living in a large tree. Within a...
Read More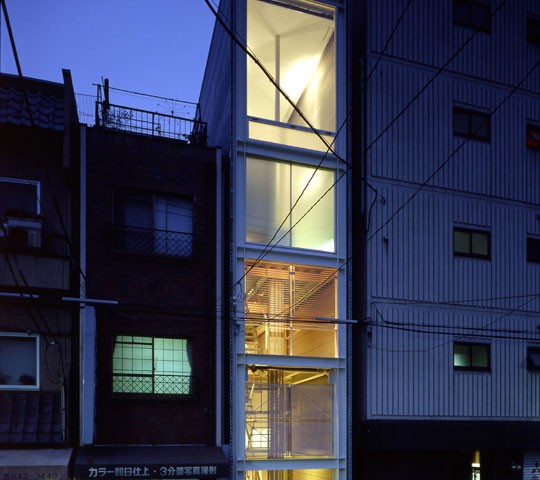
House in Nipponbashi | WARO KISHI + K.ASSOCIATES/Architects
House in Nipponbashi by Waro Kishi sits on a tiny plot and extends vertically. The top floor serves as an open-air terrace and emphasizes urban life.
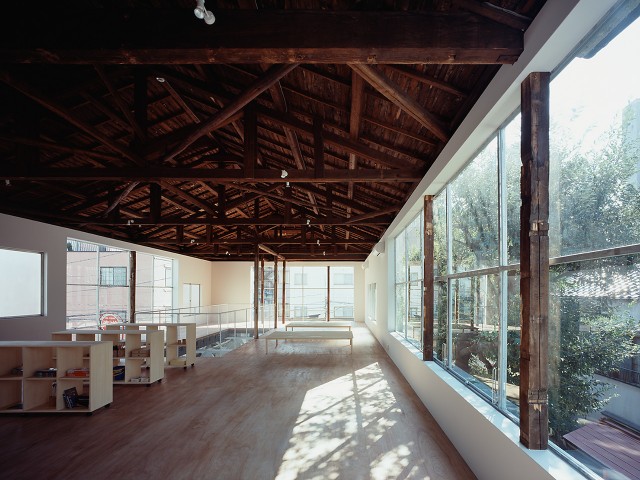
surutokoro | Tetsuo Kondo Architects
surutokoro space is a renovation project of an old factory in a historic part of Tokyo with large windows exposing the interior.

duplex house in tokito | Hidehiro Fukuda architects
duplex house in tokito consists of two rectangular structures built for two families and connected with a corridor. It also serves as an atelier.
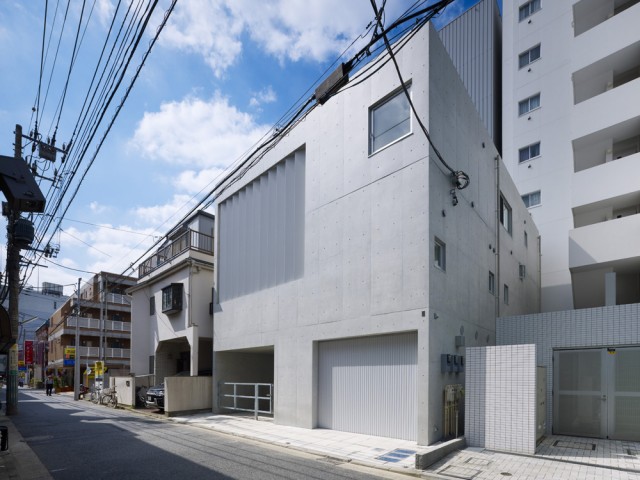
House in Tsurumi | High Land Design
House in Tsurumi is built in a noisy area, so it has a large courtyard for residents to relax. The wooden interior is spacious, airy, and minimalist.

House in Chayagasaka | Tetsuo Kondo Architects
House in Chayagasaka is a one-room private unit consisting of room-size boxes. Such design emphasizes the family's wish to have as many common areas.

Suspensions of Space | TKDaaa
Suspension of Space is a renovation project of the one floor of the two-story residence. Although it has new walls, none of the rooms is fully closed.
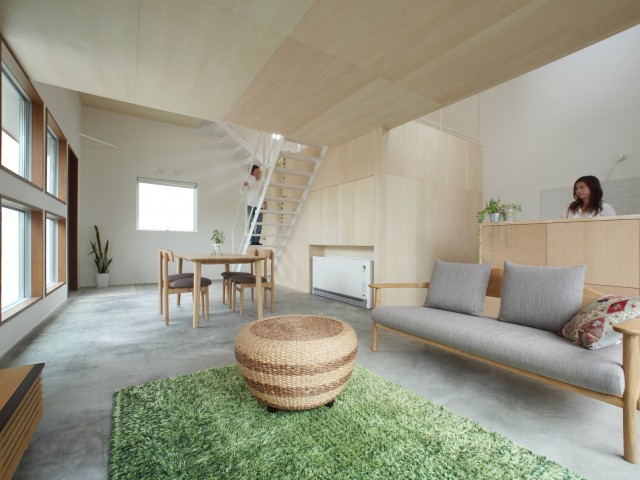
Azuchi house | ALTS DESIGN OFFICE
Azuchi house is a small space that seems much larger because of its design. The organic, wooden interior has a large open floor plan and big windows.
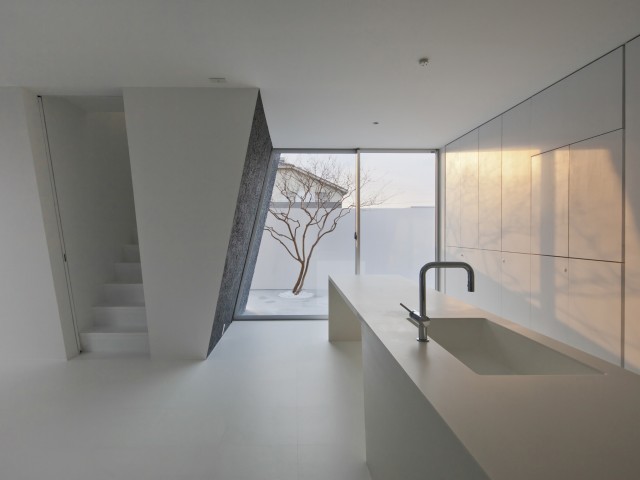
GINAN | KEITARO MUTO ARCHITECTS
GINAN house sits on a long and narrow plot and has a space for the garden. The diagonal gravel wall of the house seems as if it's a part of the garden.

Everybody Finds Somebody Someplace. | TKDaaa
Everybody Finds Somebody Someplace building sits on a narrow site with a terrace on the third and the fourth floor creating an inviting, open space.
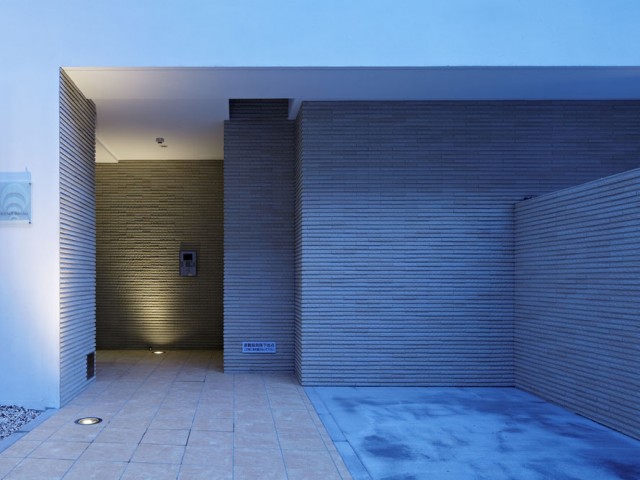
Step tower | EASTERN design office
Step tower apartment block looks like the ship floating among the neighborhood of Osaka. The white design contrasts the colorful units nearby.

Jugetsudo Kabukiza | Kengo Kuma & Associates
Jugetsudo Kabukiza teashop is clad in bamboo bars to reflect traditional Japanese culture. Besides partition, bamboos offer a view of the garden.

Keyhole house | EASTERN design office
Keyhole house is a small residence in the shape of a keyhole. The ledge under the ceiling of the first floor provides a path for the owners' cats.

