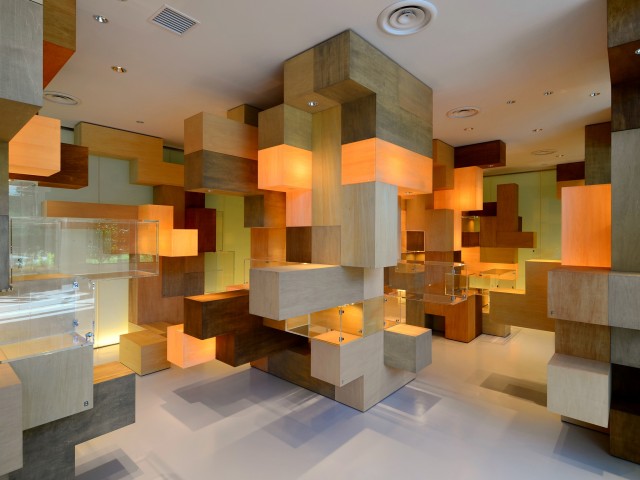Minimalism
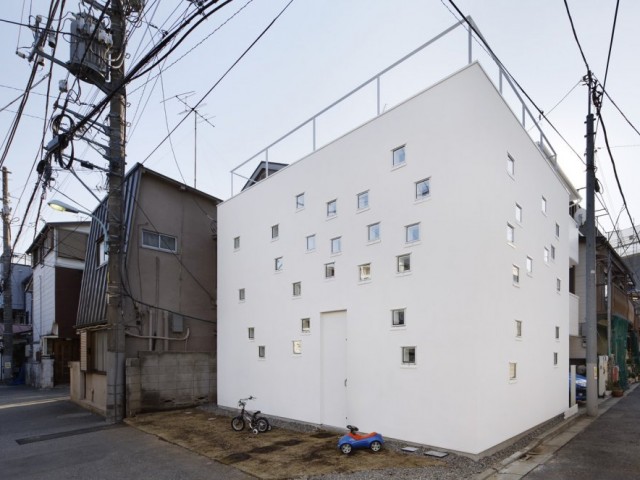
ROOM ROOM | TAKESHI HOSAKA architects
ROOM ROOM is a house where deaf parents and two children are living. The two sides of the premises are facing narrow roads in an overcrowded residential area in Itabashi Ward, Tokyo. The small main building built five years ago...
Read More
A Room in Maruyamacho | Schemata Architects / Jo Nagasaka
A Room in Maruyamacho is a renovation project in a district with rich nightlife. The architects wanted to design a unit reflecting those surroundings.
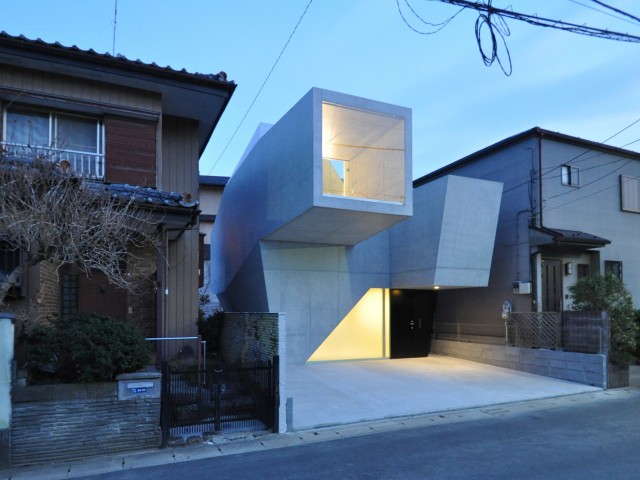
House in ABIKO | fuse-atelier
House in ABIKO is a gallery-like concrete residence for a couple. The aim was to create a unit where the designed furniture the couple collects stands out.

MinamiAoyama M | Takeshi Hirobe Architects
MinamiAoyama M house has a large octagonal stairway supporting the unit and top windows that let in light and create an abstract atmosphere.
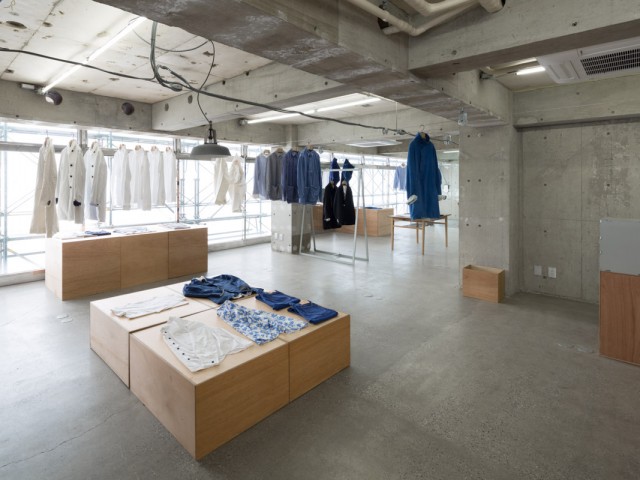
EEL Nakameguro | Schemata Architects / Jo Nagasaka
EEL Nakameguro is an apparel shop for a Japanese brand with exposed, concrete walls and sanded floor, contrasting the warmth of the clothes.
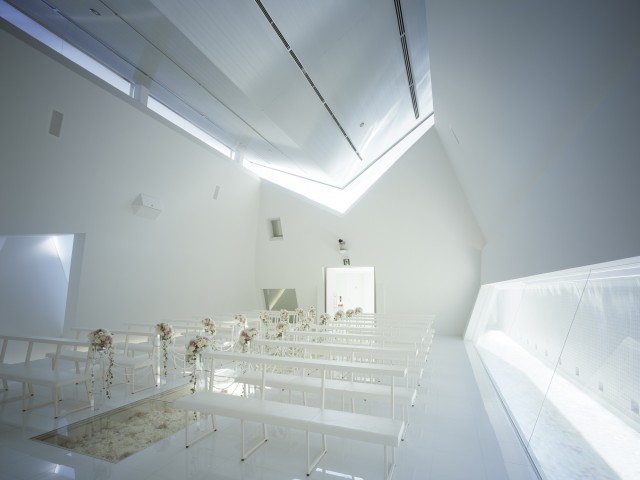
AILEREVE | YASUI HIDEO ATELIER
AILEREVE is a Le Corbusier-inspired, modern chapel that uses daylight to evoke strong emotions within the simple and beautiful religious setting.

Fragile Shelter | Hidemi Nishida Studio
Fragile Shelter is a temporary winter structure in a deep forest consisting of six units positioned on different heights to mimic the earth undulations.
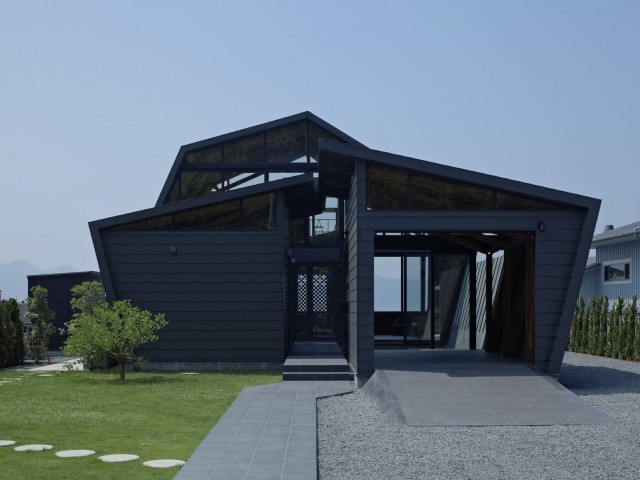
Villa SSK | Takeshi Hirobe Architects
Villa SSK is a uniquely-shaped mountainscape dwelling, overlooking the ocean. It features a courtyard with a reflecting pool around which guests can relax.

Floyd KITTE Marunouchi | Schemata Architects / Jo Nagasaka
Floyd KITTE Marunouchi is a shop with exposed ceiling, unfinished floors, and vinyl-tile walls contrasting the delicate, high-end detailing.

One Niseko | Kengo Kuma & Associates
One Niseko is a renovated hotel in one of the most famous ski resorts worldwide. Its design relies on the culture of the area and celebrates nature.
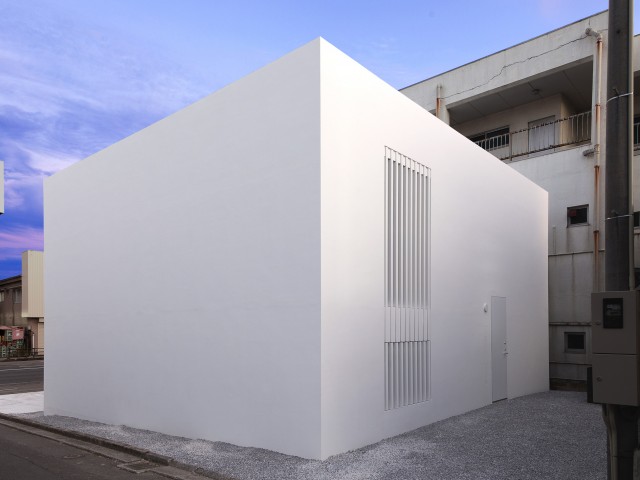
house-T | Tsukano Architect Office
house-T is designed as a rectilinear unit with a monolithic facade and has one window placed onto the narrow opening and a hallway taking dwellers inside.

T House | Sou Fujimoto Architects
T House is a one-room family dwelling with a sleek, black facade and walls of different lengths that add volume and create depth.
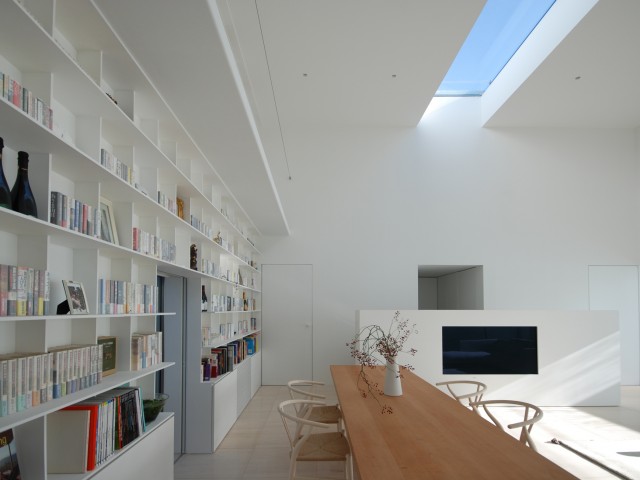
LIBRARY HOUSE | Shinichi Ogawa & Associates
LIBRARY HOUSE is a square-shaped symmetrical unit with all rooms surrounding the living room space lined with a bookshelf wall, built for a book fan.

