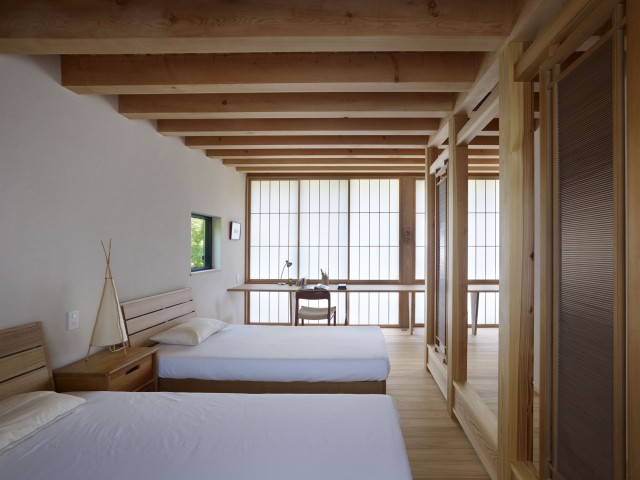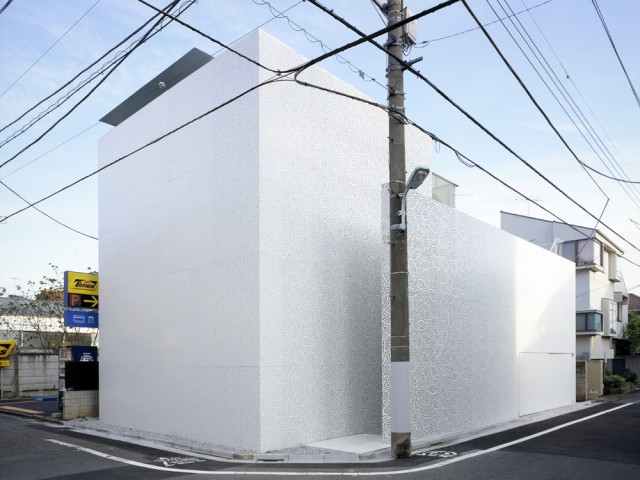Minimalism

Keyhole house | EASTERN design office
The facade of this house has the shape of a keyhole. A key to open "my house", which is standing along a narrow street of a crowded town, is designed as a key itself on the facade of this house....
Read More
panda | Schemata Architects / Jo Nagasaka
panda is a minimalist, clean renovation project of Tokyo apartment with the plan reflecting the traditional Japanese family structure at that time.

rojyu mochida | mattch
rojyu mochida apartment building has a grey, ombre wall and a luxurious entrance, with a traditional Japanese garden called Tsubo-niwa.

GAZEBO | mattch
GAZEBO is a Japanese-style restaurant in a business complex designed with wood, metal, and concrete. The attractive inside is painted with gold and silver.

BUILDING K | RFA
BUILDING K is a complex consisting of a shop and a dwelling with a glass box base and towers sitting atop it. The rooftop has an alley for relaxing.

house-n | mattch
house-n is a trapezoid-shaped dwelling located next to a school. The rooms feature a lot of furniture and a heating system that serves as an art object.

YATSUGATAKE VILLA | MDS
YATSUGATAKE VILLA is a countryside retreat with a farm where residents can grow food and a fan-shaped design that lets in plenty of light.

Sugamo Shinkin Bank / Shimura branch | emmanuelle moureaux architecture + design
Sugamo Shinkin Bank has a colorful design that is a refreshing solution for a bank. The inside features the dandelion puff motifs and elliptical skylights.

Sugamo Shinkin Bank / Tokiwadai branch | emmanuelle moureaux architecture + design
Sugamo Shinkin Bank features an interesting, colorful façade composed of cubes of different depths that have gardens on top of them.

bar bunon | mattch
bar bunon has a unique, plywood wall made of separate blocks, visible from the entrance front. Its warm, brownish color creates a comfortable environment.

TODAY’S SPECIAL Jiyugaoka | Schemata Architects / Jo Nagasaka
TODAY'S SPECIAL Jiyugaoka is a renovated space that creates a welcoming atmosphere with a wood-steel combination and natural tones.

House F | IDO, KENJI ARCHITECTURAL STUDIO
House F is a three-story unit with a wooden front facade built on an urban narrow plot. The sleek, white interior is filled with wood, creating softness.








