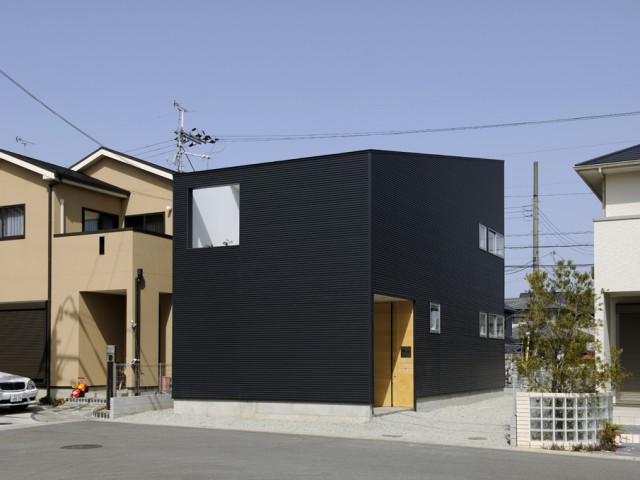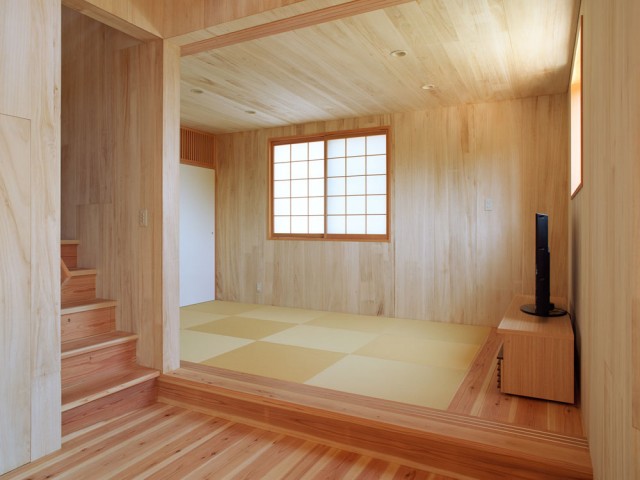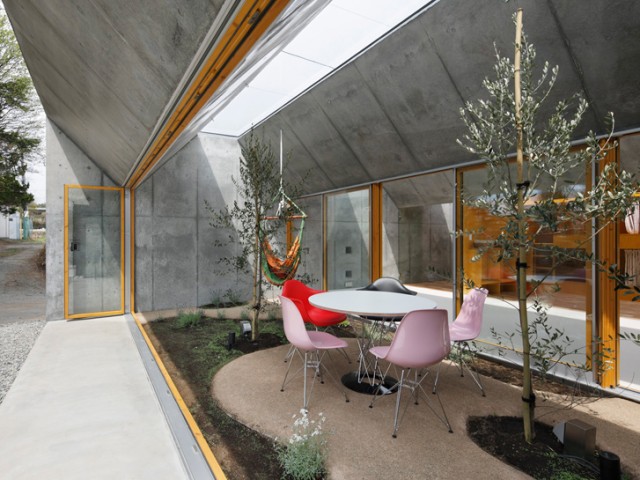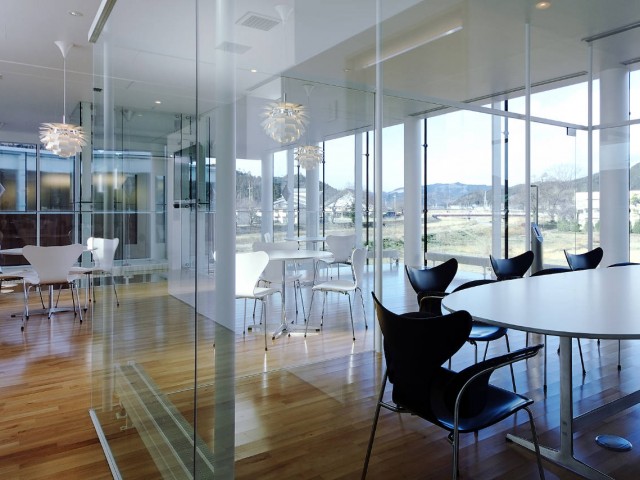Minimalism

BASE | KOMADA ARCHITECTS’ OFFICE
This project started with such words of the clients "we need to have our own base." The art-event office is on the first floor and the 2nd and 3rd floor are reserved for dwellings. BASE is a small complex of...
Read More
OSHIKAMO | Katsutoshi Sasaki + Associates
OSHIKAMO residence has a unique, wing-like structure and a kitchen at its center so that a family can often gather and spend time together.

Final Wooden House | Sou Fujimoto Architects
Final Wooden House consists of a number of wooden blocks that are both its structure and serve as chairs, tables, and nooks for relaxing.

villa921 | harunatsu-arch
villa921 is a concrete bungalow located on a Japanese island. Being durable, it protects residents from typhoons while enabling them to enjoy the view.

House in Kashiba | Horibe Associates
House in Kashiba is a family house with a sleek, minimalist, black exterior and a bathroom overlooking the courtyard and the tree in it.

Gallery Cafe Takeno | Horibe Associates
Gallery Cafe Takeno is located in Nara's Naramachi district and incorporates natural elements to exist in harmony with the historic neighborhood.

House in Nakameguro | LEVEL Architects
House in Nakameguro is a family residence that achieves its playfulness with a slide spanning across three floors and making it a central part of the unit.

House M | AE5 Partners
House M is built between a national road and the edge of the city. It reflects the climate and the culture of the area but also includes modern elements.

Church of the Light | Tadao Ando Architect & Associates
Church of the Light is a famous church by Tadao Ando with the two slotted openings behind the altar that form the shape of the cross and allow light in.

House in Atagoyama | a.un architects
House in Atagoyama is clad in wood inside and out. It sits on a small hill and is curved up a bit to provide the sky and ocean view from every room.

sorte | A.L.X. (ARCHITECT LABEL Xain)
sorte is a multi-story residential unit efficiently concealing individual units while appearing homogenous on the outside and making use of vertical space.

House H | Sou Fujimoto Architects
House H is a three-story residence in a densely populated Tokyo neighborhood characterized by apertures that allow its residents to see each other.

OUTSIDE IN | TAKESHI HOSAKA architects
OUTSIDE IN house enables residents to enjoy the outside scenery with the large glass screens folds across the front area of the unit.







