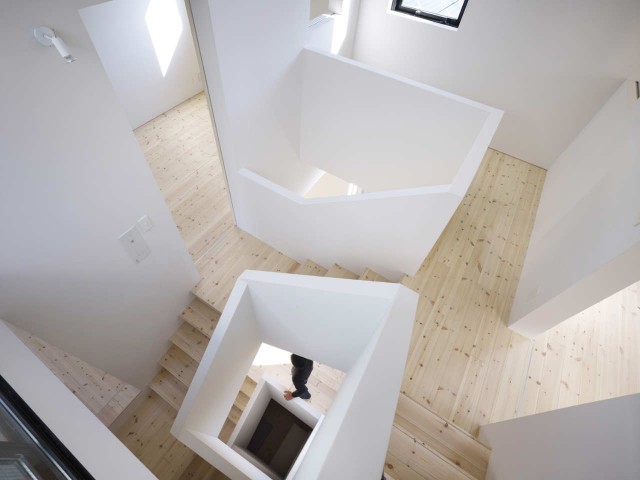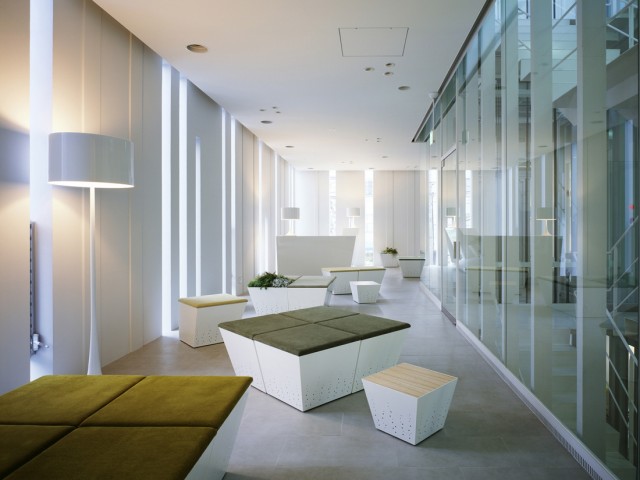Minimalism

Jugetsudo Kabukiza | Kengo Kuma & Associates
Jugetsudo Kabukiza is a cafe located on the 5th floor of Ginza Kabukiza and faces their rooftop garden. The tearoom, serving green teas and Japanese-style sweets, takes up a space of 127 m² in that area and is entirely covered...
Read More
K CLINIC | Shinichi Ogawa & Associates
K CLINIC is a unit with glazed windows overlooking the outside and making the space feel airy and calm. The trees and the roof provide additional comfort.

table hat | Hiroyuki Shinozaki & Associates, Architects
table hat is a small cafe in the residential area connected with the owner's house through the side door. The wood and plants make the space airy and open.
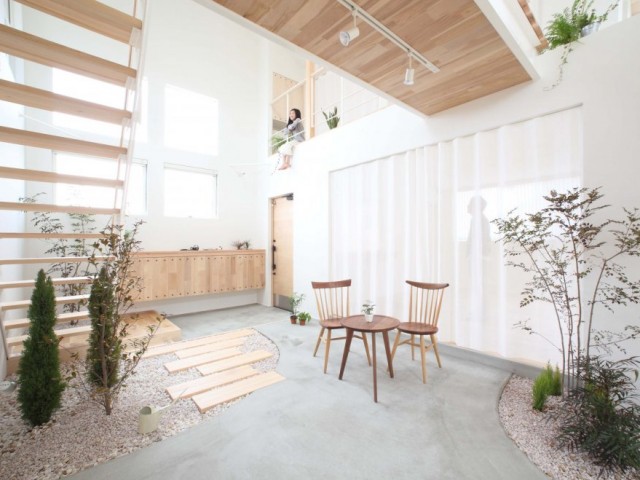
Kofunaki house | ALTS DESIGN OFFICE
Kofunaki house is a single-family house that uses wood as its prevalent material and has shrubs planted all over that make the space airy and modern.

Renovation Matsugaya | A.L.X. (ARCHITECT LABEL Xain)
Renovation Matsugaya is a redesigned single-story office that utilizes the running curtains system to divide the unit and let in enough light.

VISTA | APOLLO Architects & Associates
VISTA residence is a wooden three-story unit facing the cliff. The panoramic windows give its residents an unobstructed view of the outside scenery.
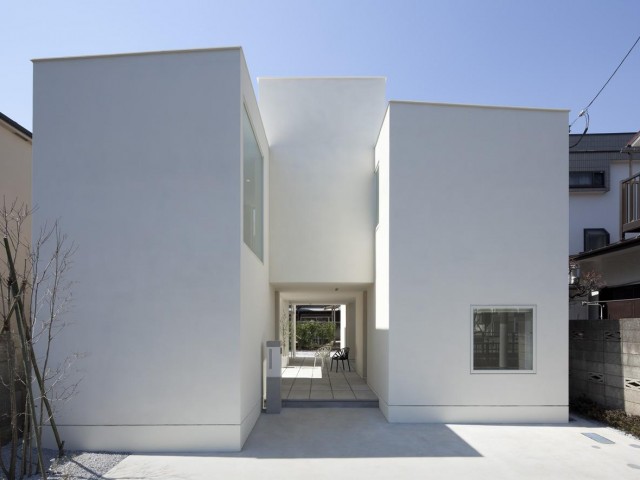
Portico | AIDA ATELIER + KUNO Lab.
Portico house is a minimalist, sleek unit that consists of four separate blocks supporting an additional, elevated block above the private patio.
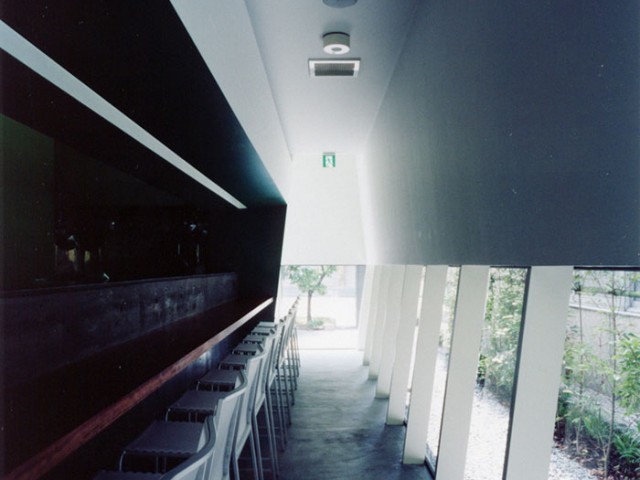
Firefly squid | Taku Sakaushi / O.F.D.A. associates
Firefly squid is a two-story, asymmetrical restaurant sitting on a small site. It features a strip of the glazed wall connecting the interior and the exterior.

grappa | Katsuhiro Miyamoto & Associates
grappa house sits on a small, triangular site and exists in triangular volume. It features an observation platform and a seemingly inclined exterior wall.

Asakusa Culture Tourist Information Center | Kengo Kuma & Associates
Asakusa Culture Tourist Information Center is a seven-level multi-purpose building with a traditional, vertical, wood design that creates more volume.

HOUSE FOLDED | ALPHAVILLE Architects
HOUSE FOLDED features functional, heterogeneous rooms differing from traditional spatial experience. The divided walls add to the volume of the house.
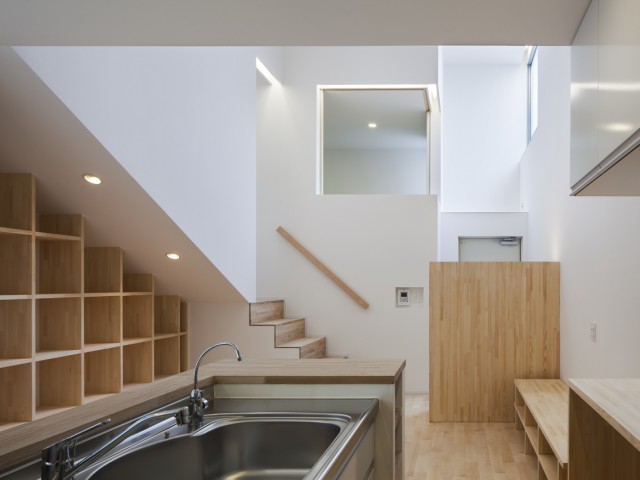
House in Kyobate | Horibe Associates
House in Kyobate features a traditional Japanese mezzanine connecting various rooms across the house with tatami flooring, suitable for family activities.


