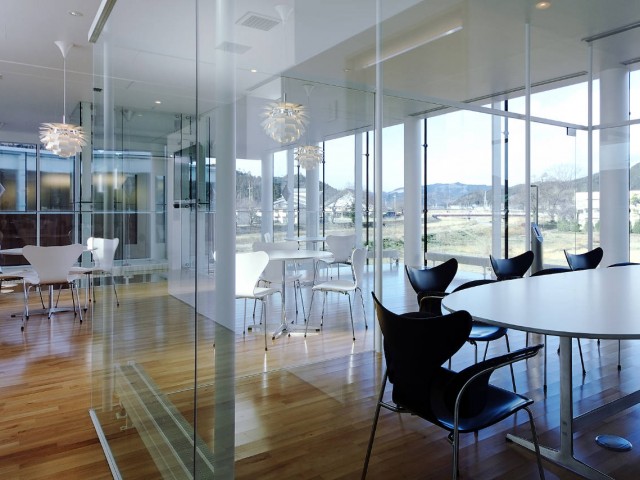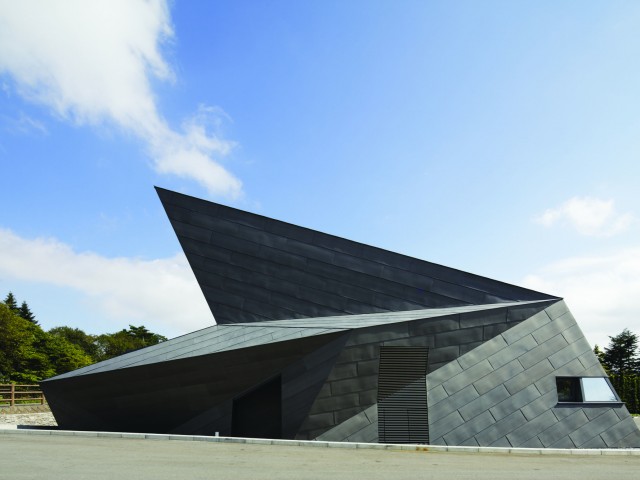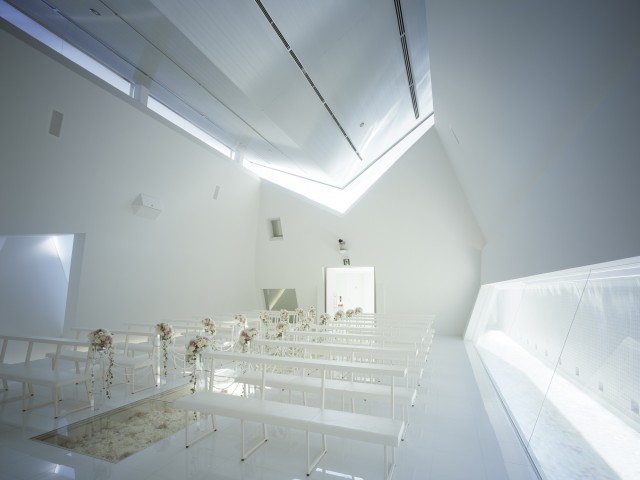Nacasa & Partners

muratajyuki headoffice | satoru hirota architects
Nordic sense of simple, clean interior and white colors space has become a refreshing and placed the furniture and lighting fixtures. It's like working in a resort location. The first floor is workspace: office and president’s room, etc. The second...
Read More
House of Shimanto | Keisuke Kawaguchi+K2-DESIGN
House of Shimanto has a closed north side to reduce the noise from the nearby traffic and a roof designed to withstand heavy rains in the area.

Karuizawa Museum Complex | YASUI HIDEO ATELIER
Karuizawa Museum Complex has the faceted surface to reference the nearby mountain. The titanium angles and creases of the exterior create a complex design.

AILEREVE | YASUI HIDEO ATELIER
AILEREVE is a Le Corbusier-inspired, modern chapel that uses daylight to evoke strong emotions within the simple and beautiful religious setting.

GAZEBO | mattch
GAZEBO is a Japanese-style restaurant in a business complex designed with wood, metal, and concrete. The attractive inside is painted with gold and silver.

house-n | mattch
house-n is a trapezoid-shaped dwelling located next to a school. The rooms feature a lot of furniture and a heating system that serves as an art object.

Sugamo Shinkin Bank / Shimura branch | emmanuelle moureaux architecture + design
Sugamo Shinkin Bank has a colorful design that is a refreshing solution for a bank. The inside features the dandelion puff motifs and elliptical skylights.

Sugamo Shinkin Bank / Tokiwadai branch | emmanuelle moureaux architecture + design
Sugamo Shinkin Bank features an interesting, colorful façade composed of cubes of different depths that have gardens on top of them.

bar bunon | mattch
bar bunon has a unique, plywood wall made of separate blocks, visible from the entrance front. Its warm, brownish color creates a comfortable environment.

house-h | mattch
house-h is positioned on the corner of a hill and features a traditional Japanese tatami room and glass walls connecting the patio and the interior.

TAKEO KIKUCHI SHIBUYA | Schemata Architects / Jo Nagasaka
TAKEO KIKUCHI SHIBUYA is a flagship store with timber-framed windows enabling natural ventilation. Clothes are displayed in wooden display cases.






