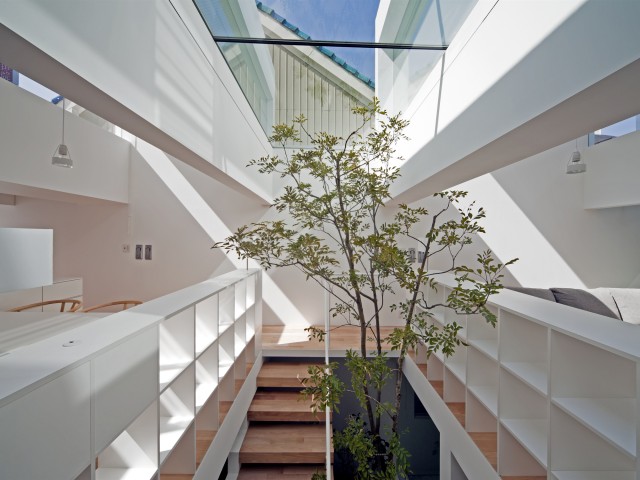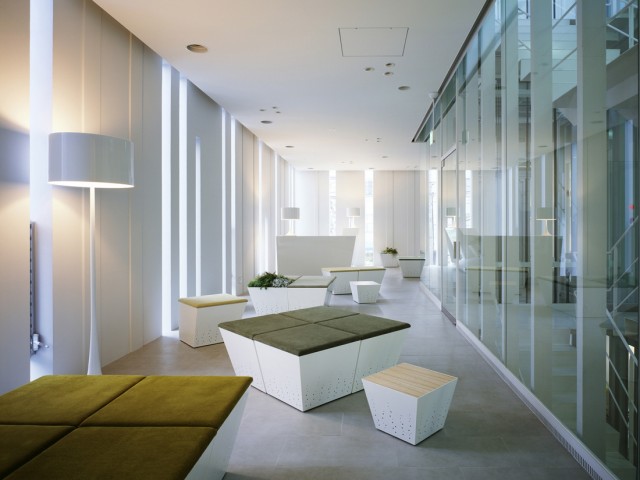Hiroshima Prefecture

House in Takaya | SUPPOSE DESIGN OFFICE
The residential neighborhood where this house is located is peaceful and friendly, where this unconventional house really stands out. An entry yard comprised of a layer of sandy earth directs inhabitants towards the primary portal formed with two large sliding...
Read More
machi-House | UID architects
machi-House uses clerestory windows and skylights to let light in. The rooms center around the interior garden that spreads across two floors.






