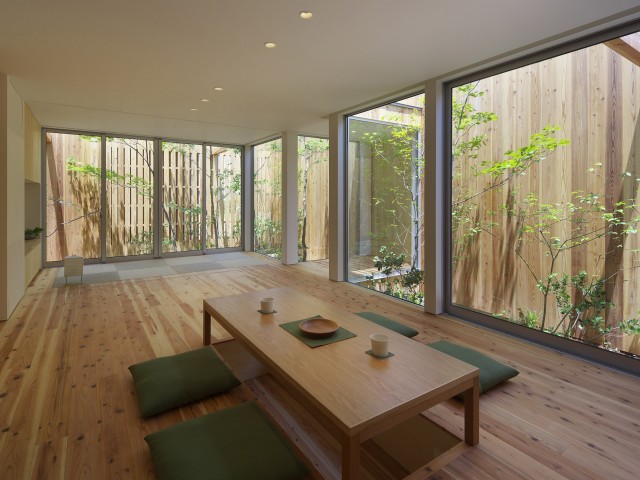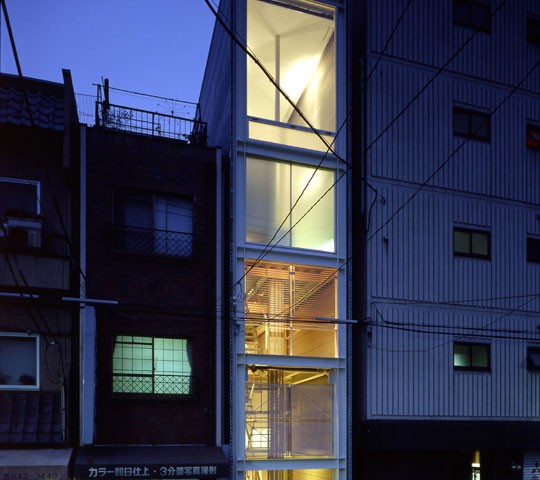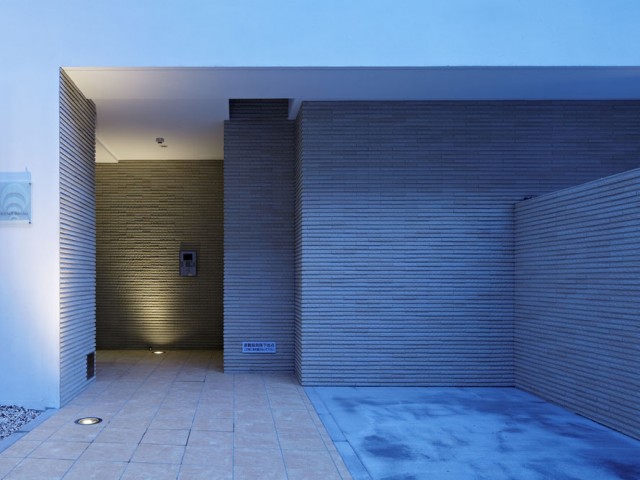Osaka Prefecture

House in Takatsuki | Horibe Associates
House in Takatsuki is located in a crowded residential district, with a parking lot on the west that is likely to be developed and a newspaper distribution center to the north that operates from early in the morning. Given those...
Read More
folm arts | Tsubasa Iwahashi Architects
folm arts is a renovated beauty salon, redesigned for its tenth anniversary since opening. The unit is in the form of a tunnel and has a simple design.

T.D.C | T-LEX Brain. design office
T.D.C has exterior bar graph-like apertures and structurally integral walls that make the interior almost invisible from the outside.

SHUN*SHOKU LOUNGE BY GURUNAVI | Kengo Kuma & Associates
SHUN*SHOKU LOUNGE BY GURUNAVI by Kengo Kuma is a space great for socializing. It consists of layered panels of wood, forming an internal topography.

House in Nishimikuni | arbol
House in Nishimikuni is a single-story wooden residence with an enclosed garden. The wall surrounding the unit ensures that residents have privacy.

S.D.C | T-LEX Brain. design office
S.D.C dental clinic is clad in glass to allow in natural light. The offices look high-tech with a stainless steel mirror finish on the glass.

House in Nipponbashi | WARO KISHI + K.ASSOCIATES/Architects
House in Nipponbashi by Waro Kishi sits on a tiny plot and extends vertically. The top floor serves as an open-air terrace and emphasizes urban life.

Step tower | EASTERN design office
Step tower apartment block looks like the ship floating among the neighborhood of Osaka. The white design contrasts the colorful units nearby.

GAZEBO | mattch
GAZEBO is a Japanese-style restaurant in a business complex designed with wood, metal, and concrete. The attractive inside is painted with gold and silver.

House F | IDO, KENJI ARCHITECTURAL STUDIO
House F is a three-story unit with a wooden front facade built on an urban narrow plot. The sleek, white interior is filled with wood, creating softness.

House in Tamatsu | IDO, KENJI ARCHITECTURAL STUDIO
House in Tamatsu is a minimalist unit with a light wood interior palette and concrete. The large windows capture natural light, making the space airy.

House in Takatsuki | Horibe Associates
House in Takatsuki makes use of a narrow plot by extending vertically across three floors. Rooms are connected with wooden blocks that seem to be flowing.







