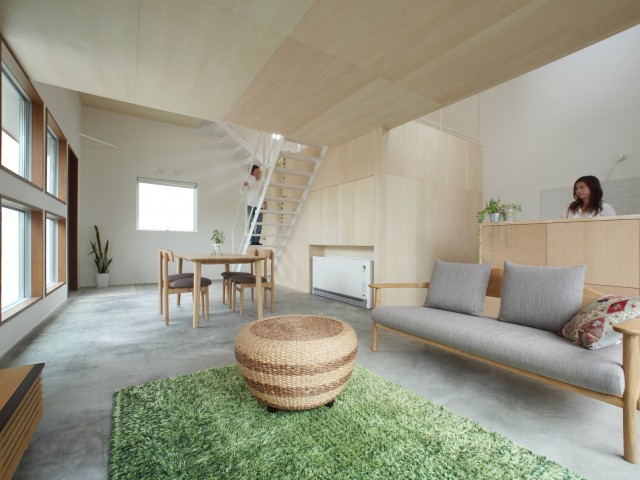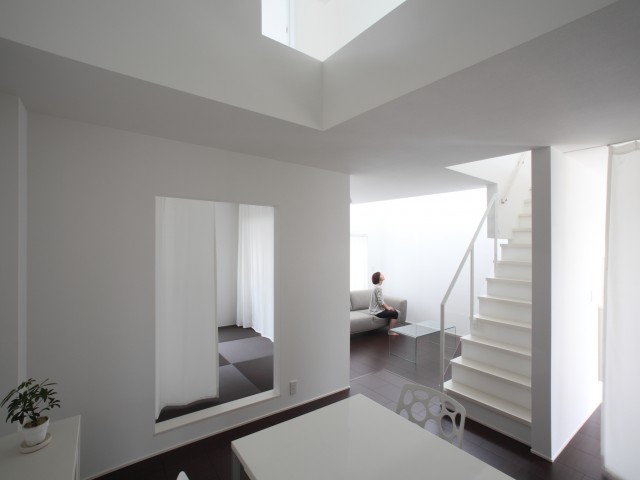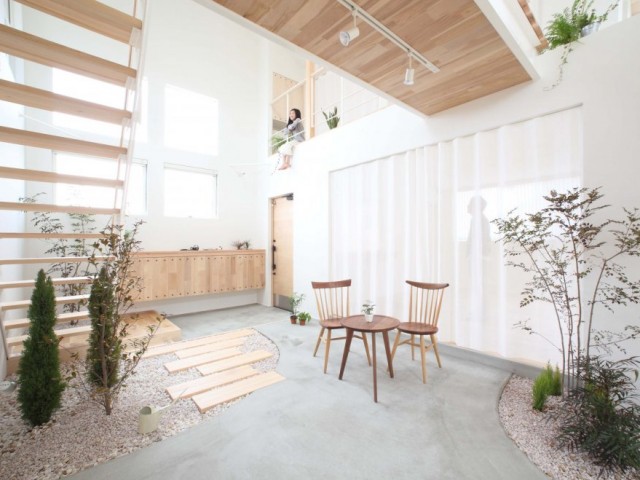Shiga Prefecture

On the Corner | EASTERN design office
On the Corner building is located in a manufacturing area in Higashiomi City in Shiga Prefecture. There are many big factories in this town. A lot of immigrants from South America live here among the local people. This is a...
Read More
Slit house | EASTERN design office
Slit house has a facade with 60 slated and angled slashes replacing the windows. The interior walls are made of wood so that they can be easily replaced.

Azuchi house | ALTS DESIGN OFFICE
Azuchi house is a small space that seems much larger because of its design. The organic, wooden interior has a large open floor plan and big windows.

Promenade House | FORM / Kouichi Kimura Architects
Promenade House is 27 meters long and 2.5 meters wide on a very narrow plot. It has a simple layout of rooms, each connected with a long corridor.

Aisho house | ALTS DESIGN OFFICE
Aisho house is a one-story unit for two-families, consisting of two separate units with a courtyard in the middle where residents can talk and relax.

On the Corner | EASTERN design office
On the Corner is an incredibly pointed structure on a triangle-shaped lot. It houses seven apartments, each with an open-plan living room and a bedroom.

Omihachiman house | ALTS DESIGN OFFICE
Omihachiman house uses stairways and apertures to divide space into units that seem large and airy because of the white color and minimalist details.







