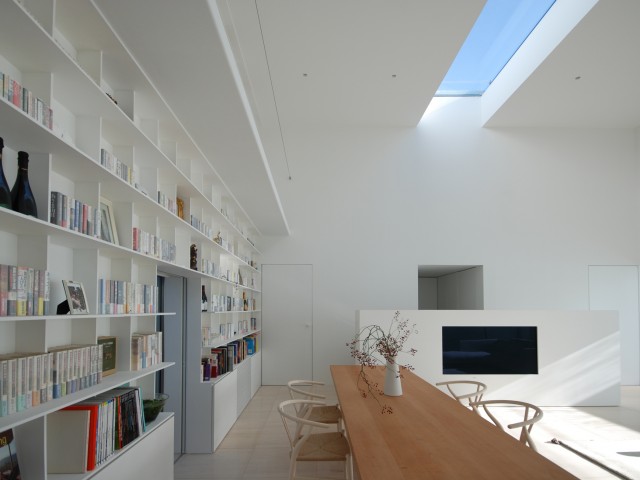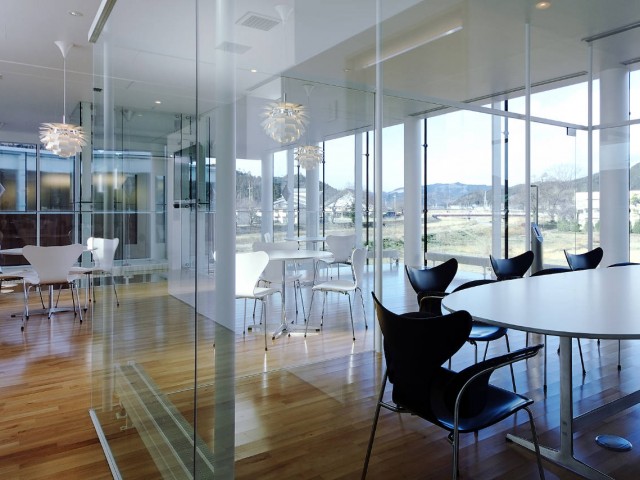Tochigi Prefecture

LIBRARY HOUSE | Shinichi Ogawa & Associates
LIBRARY HOUSE is a one-story residence located in a calm residential area. The symmetric elevation is composed of a white cubic volume as living/dining space, and a low volume that encloses the central cube. The living/dining space has a 6...
Read More
LIBRARY HOUSE | Shinichi Ogawa & Associates
LIBRARY HOUSE is a square-shaped symmetrical unit with all rooms surrounding the living room space lined with a bookshelf wall, built for a book fan.







