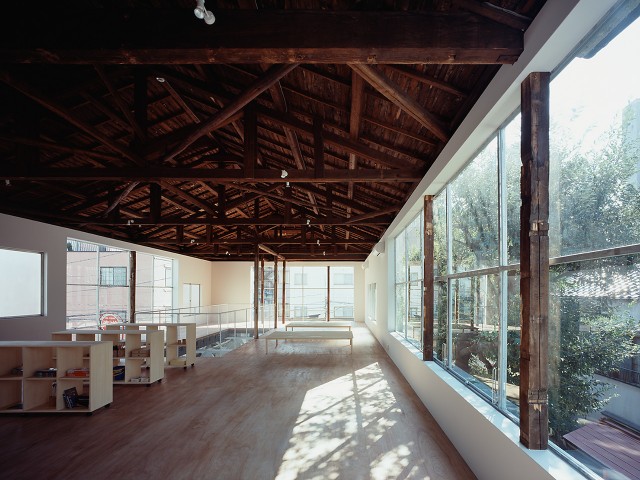Tokyo Metropolis

Rainy/Sunny | MOUNT FUJI ARCHITECTS STUDIO
The site is there in a residential area in Tokyo, dense with low-rise buildings, located a little bit west to the center of the Kanto plain. The climate there is about to change from a warm humid climate to a...
Read More
S RESIDENCE | Shinichi Ogawa & Associates
S RESIDENCE built close to the mountain has a glazed wall running across one side of the unit to provide an unstructured view of the natural landscape.

House in Sakurashinmachi | comma design office
House in Sakurashinmachi is a renovated project with the existing structure reinforced against earthquakes. Two families live there but share the garden.

Tama N | sinato
Tama N apartment is a redesigned project of a 25-year old building with a single wooden wall transforming the conventional living unit into an elegant space.

YURAS | sinato
YURAS is an office project with the new room added to the existing space area, dividing the whole area into the work space and common space.

BASE | KOMADA ARCHITECTS’ OFFICE
BASE is a three-story building with the office on the 1st floor and dwellings on other floors. Careful fenestration opens the space to the street.

+green | sinato
+green is an organic restaurant with many levels making up for the limited street-facing facade. The floating interior surrounds the green elements.

S HOUSE | KOMADA ARCHITECTS’ OFFICE
S HOUSE is a three-person residence consisting of five different boxes randomly connected, making no difference between the front and the back of the unit.

SunnyHills at Minami-Aoyama | Kengo Kuma & Associates
SunnyHills at Minami-Aoyama is a three-dimensional cake shop in the shape of a bamboo basket with wooden strips of different sizes to create many layers.

kap | KOMADA ARCHITECTS’ OFFICE
kap is rental housing for three families in a crowded area. It has fragmented slabs on walls which make the otherwise small space appear larger.

salon des saluts | sinato
salon des saluts is a wine bistro with the four small glass boxes providing privacy for the clients and offering pedestrians a view of the interior.

surutokoro | Tetsuo Kondo Architects
surutokoro space is a renovation project of an old factory in a historic part of Tokyo with large windows exposing the interior.

Suspensions of Space | TKDaaa
Suspension of Space is a renovation project of the one floor of the two-story residence. Although it has new walls, none of the rooms is fully closed.







