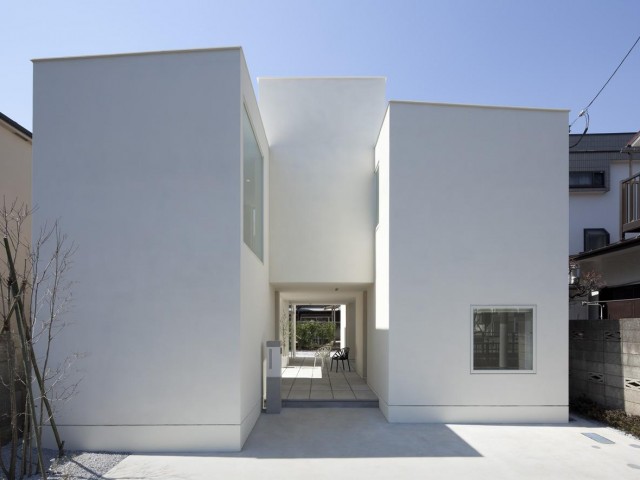Tokyo Metropolis
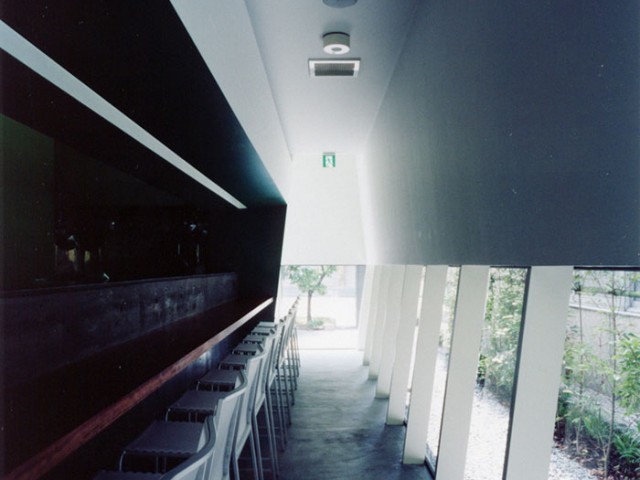
Firefly squid | Taku Sakaushi / O.F.D.A. associates
Firefly squid is a small Italian restaurant located in a business district in Tokyo. As a site was surrounded by a tall contiguous similar flat facade, our strategy was to insert a crack a pathway like garden deep, through the...
Read More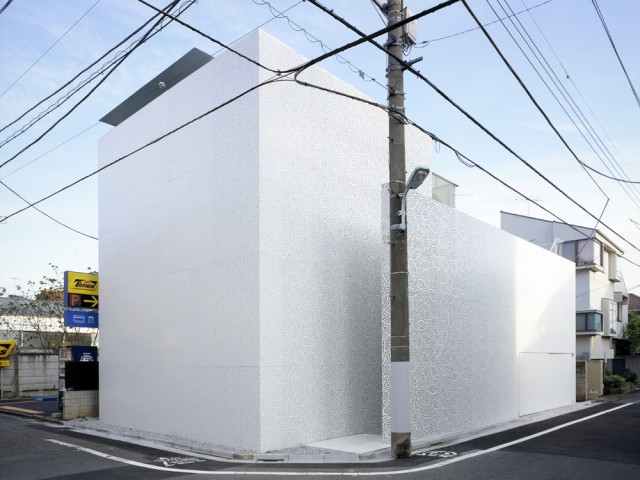
SAKURA | MOUNT FUJI ARCHITECTS STUDIO
SAKURA house is situated in an area where land cost is high. It features lace-like steel walls with holes depicting a unique, cherry blossom pattern.

House NA | Sou Fujimoto Architects
House NA is an entirely transparent residence consisting of 21 individual floor plates at different heights, contrasting the typical concrete units.
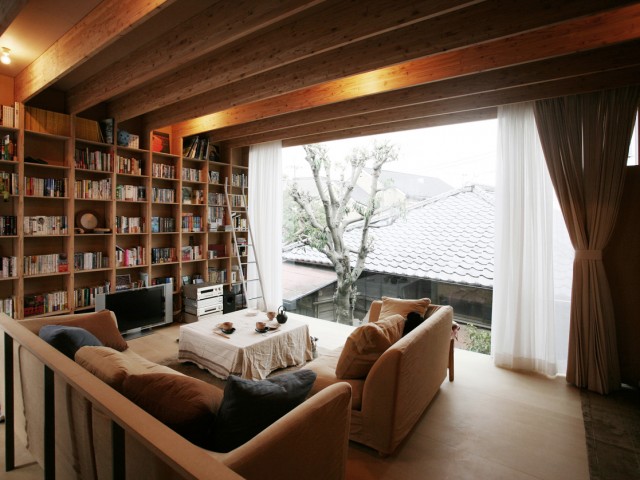
near house | MOUNT FUJI ARCHITECTS STUDIO
near house is a smart solution on a cramped plot consisting of two separate units. The first building serves as a gatehouse to the main family residence.

TAKEO KIKUCHI SHIBUYA | Schemata Architects / Jo Nagasaka
TAKEO KIKUCHI SHIBUYA is a flagship store with timber-framed windows enabling natural ventilation. Clothes are displayed in wooden display cases.

KRE | no.555
KRE house has a huge garage to fit nine cars which can be custom-lift to the living room floor. The seemingly floating rooms make the unit more spacious.

Hue plus | Schemata Architects / Jo Nagasaka
Hue plus is a space designed for an image agency. Untreated concrete walls and wooden floors make it more a modern, social space instead of a workplace.
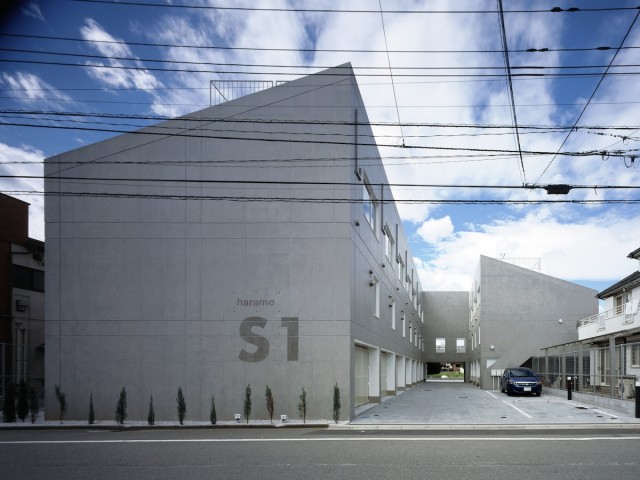
haramoS1 | Schemata Architects / Jo Nagasaka
haramoS1 is a three-story concrete building consisting of duplex renting units. All walls have holes that dwellers can use to mount on the furniture.

House in Nakameguro | LEVEL Architects
House in Nakameguro is a family residence that achieves its playfulness with a slide spanning across three floors and making it a central part of the unit.

sorte | A.L.X. (ARCHITECT LABEL Xain)
sorte is a multi-story residential unit efficiently concealing individual units while appearing homogenous on the outside and making use of vertical space.

House H | Sou Fujimoto Architects
House H is a three-story residence in a densely populated Tokyo neighborhood characterized by apertures that allow its residents to see each other.

Renovation Matsugaya | A.L.X. (ARCHITECT LABEL Xain)
Renovation Matsugaya is a redesigned single-story office that utilizes the running curtains system to divide the unit and let in enough light.

VISTA | APOLLO Architects & Associates
VISTA residence is a wooden three-story unit facing the cliff. The panoramic windows give its residents an unobstructed view of the outside scenery.

