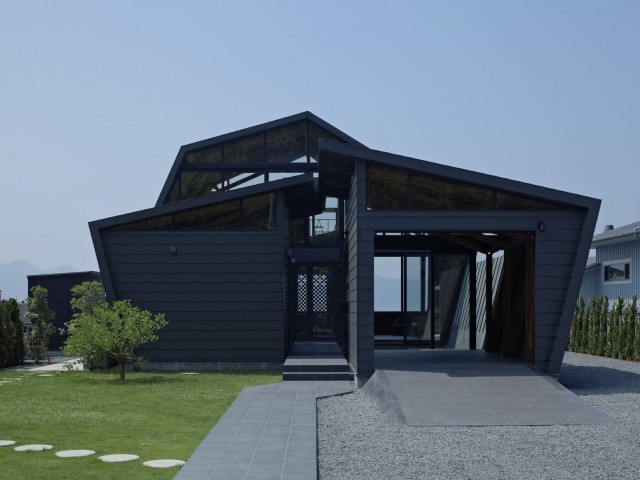Residential architecture
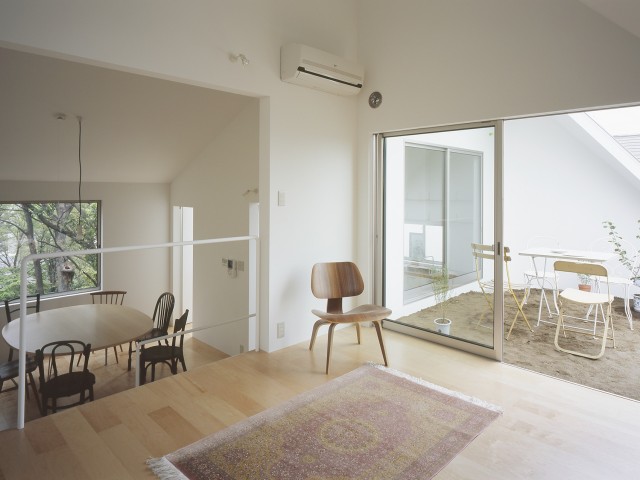
House with Gardens | Tetsuo Kondo Architects
House with Gardens is a home built in Yokohama for a couple and their two kids. The site is located on a hill in a quiet residential district. Neighboring houses are built up against the lot on both sides but a...
Read More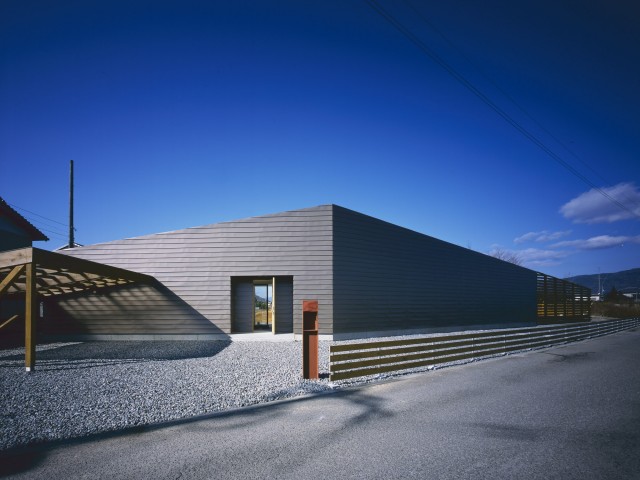
House in Yamakawa | Horibe Associates
House in Yamakawa has storage spaces around it that buffer against traffic noise. The wooden unit clad in black metal is designed for a couple with a child.

Kusaba apartment 2 | TAKAO SHIOTSUKA ATELIER
Kusaba apartment 2 is a minimalist, redesigned apartment with each room having a different concept. The unit combines industrial and minimalist style.

Promenade House | FORM / Kouichi Kimura Architects
Promenade House is 27 meters long and 2.5 meters wide on a very narrow plot. It has a simple layout of rooms, each connected with a long corridor.

House in Naruto | Horibe Associates
House in Naruto is raised on concrete foundations to protect it against floods. It has a garden in the center that lets in light but provides privacy.

Yokohama apartment | ondesign partners
Yokohama apartment is a communal residence for artists with four one-room units and a semi-public courtyard where they can host exhibitions and socialize.

A life with large opening | ondesign partners
A life with large opening house sits on a slender spot and uses vertical space. It has two separate forms and a void in the middle serving as a garden.

MON Factory/House | EASTERN design office
MON Factory/House has a perforated, cross-shaped facade that lets light in and creates a calm atmosphere. The moving light always creates different shapes.
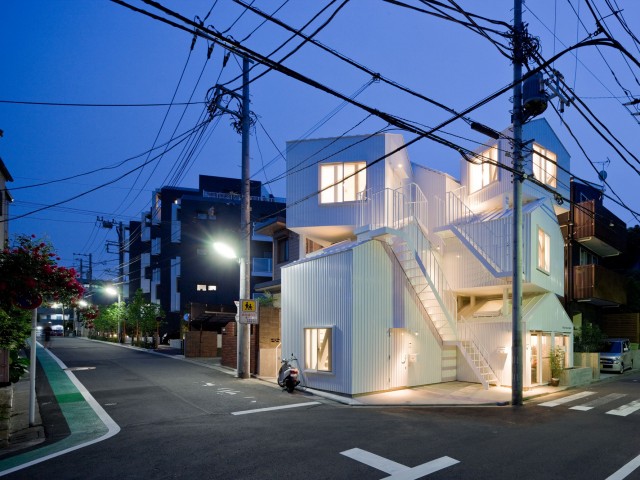
Tokyo Apartment | Sou Fujimoto Architects
Tokyo Apartment consists of four stacked apartments, serving as collective housing. Each unit has two or three rooms connected by stairs or ladders.

Aisho house | ALTS DESIGN OFFICE
Aisho house is a one-story unit for two-families, consisting of two separate units with a courtyard in the middle where residents can talk and relax.

On the Corner | EASTERN design office
On the Corner is an incredibly pointed structure on a triangle-shaped lot. It houses seven apartments, each with an open-plan living room and a bedroom.

A Room in Maruyamacho | Schemata Architects / Jo Nagasaka
A Room in Maruyamacho is a renovation project in a district with rich nightlife. The architects wanted to design a unit reflecting those surroundings.
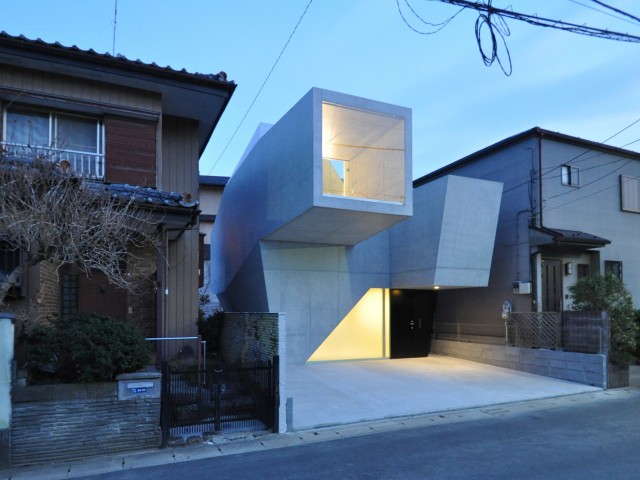
House in ABIKO | fuse-atelier
House in ABIKO is a gallery-like concrete residence for a couple. The aim was to create a unit where the designed furniture the couple collects stands out.


