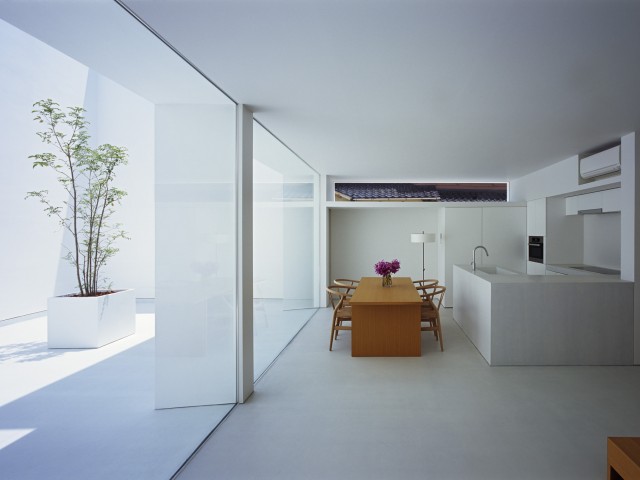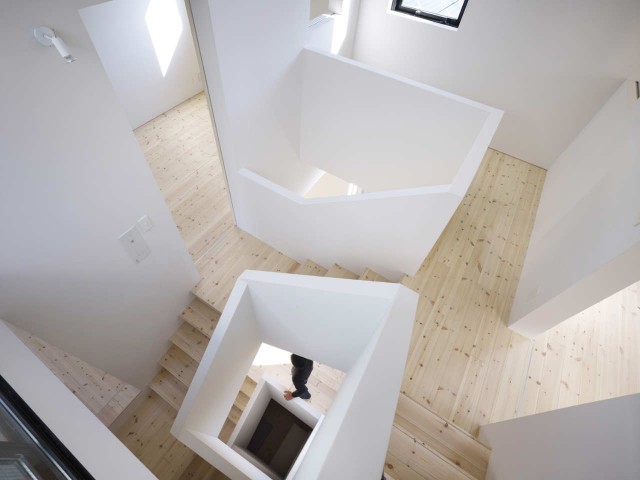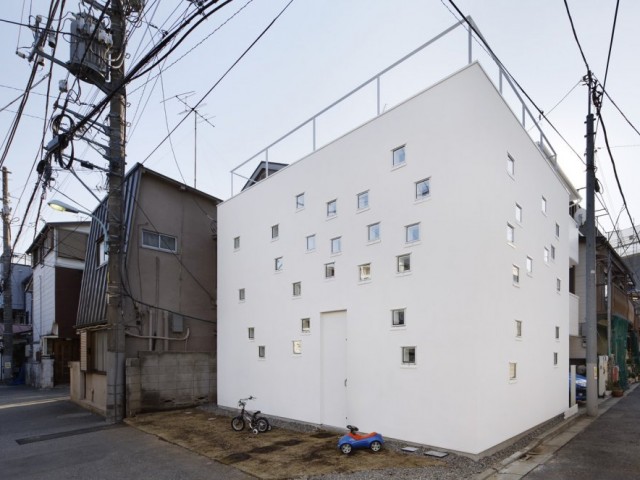Roof terraces

Montblanc House | studio velocity
The plan of a house with a small beauty shop on the first floor. A house for a family of four: the young couple running the shop, their 3-year-old girl, and their newborn. The site, surrounded by neighboring houses in...
Read More
Tato House | Tato Architects / Yo Shimada
Tato House consists of the west and the east part connected with the stairwell. It has a view of the downtown, the sea, and the mountain.

White Cave House | Takuro Yamamoto Architects
White Cave House consists of several multi-purpose interconnected voids serving as a parking space and an area through which snow can be cleaned.

House in Tamatsu | IDO, KENJI ARCHITECTURAL STUDIO
House in Tamatsu is a minimalist unit with a light wood interior palette and concrete. The large windows capture natural light, making the space airy.

VISTA | APOLLO Architects & Associates
VISTA residence is a wooden three-story unit facing the cliff. The panoramic windows give its residents an unobstructed view of the outside scenery.

grappa | Katsuhiro Miyamoto & Associates
grappa house sits on a small, triangular site and exists in triangular volume. It features an observation platform and a seemingly inclined exterior wall.

Asakusa Culture Tourist Information Center | Kengo Kuma & Associates
Asakusa Culture Tourist Information Center is a seven-level multi-purpose building with a traditional, vertical, wood design that creates more volume.

HOUSE FOLDED | ALPHAVILLE Architects
HOUSE FOLDED features functional, heterogeneous rooms differing from traditional spatial experience. The divided walls add to the volume of the house.

House in Aoto | High Land Design
House in Aoto is a multi-story private dwelling in Tokyo. Each room spirals around the stairs, allowing residents to move through floors with ease.






