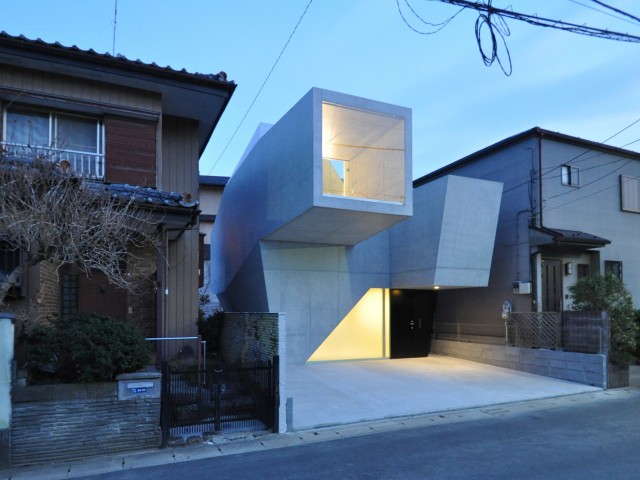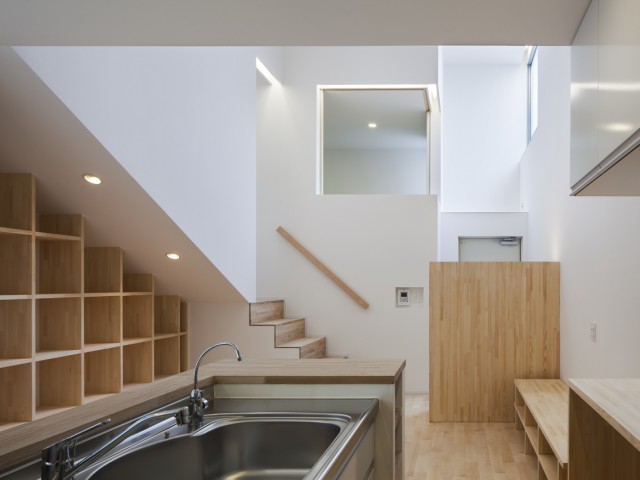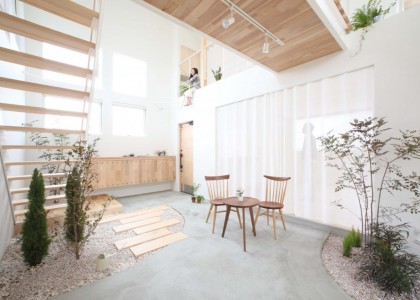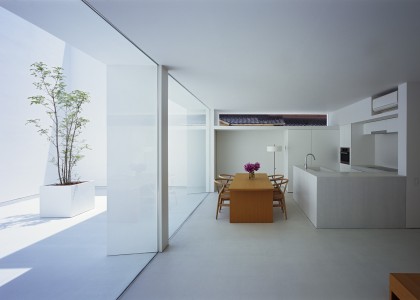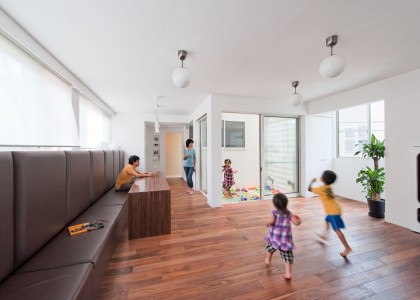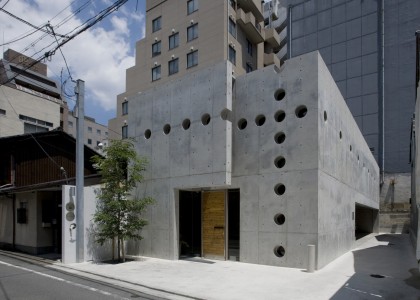S HOUSE
Project Info
- Architects: KOMADA ARCHITECTS’ OFFICE
- Team: Takeshi Komada + Yuka Komada
- Location: Tokyo, Tokyo Metropolis
- Photographs: Toshihiro Sobajima
- Function: Houses
- Completion: 2009
- Structure: Wooden frame
- Floor area: 104.69 m² (2F)
- Material: Wood
S HOUSE | KOMADA ARCHITECTS’ OFFICE
Words by mooponto Staff
April 6, 2014
S HOUSE is a residence for a three-person family built in the suburb of Tokyo.
The form that five different small boxes gathered at random, weakens the difference between front and back of the house and suppresses the overall scale.
In the first floor, five spaces varying in area and the ceiling height are connected in a string, and eyes go with the private rooms of second floor and the central stair hall to create integral, complicated interior.

















