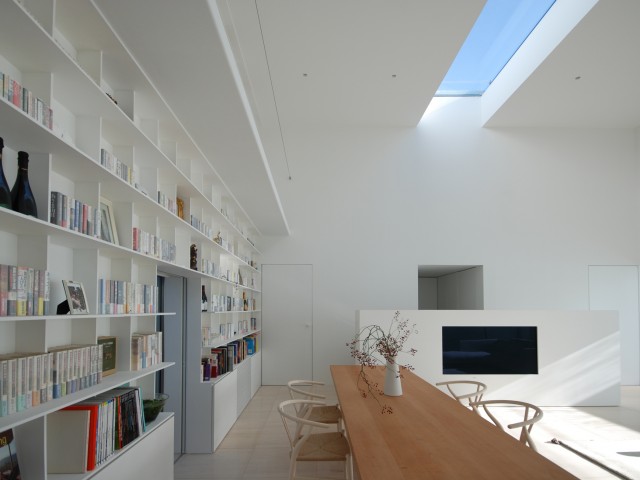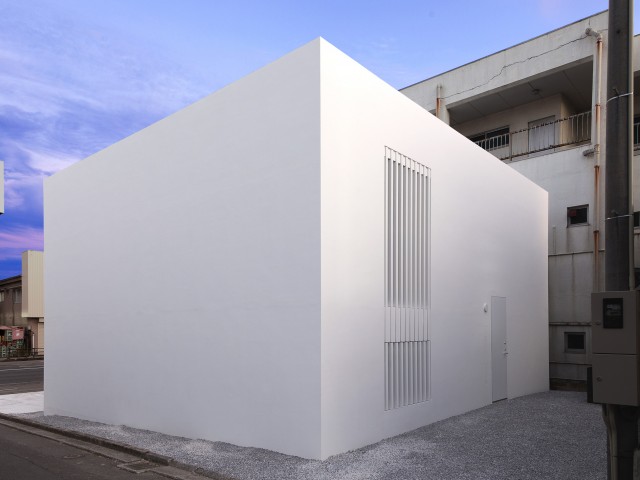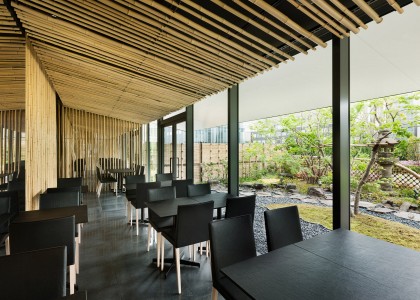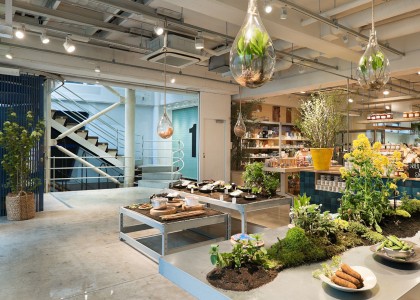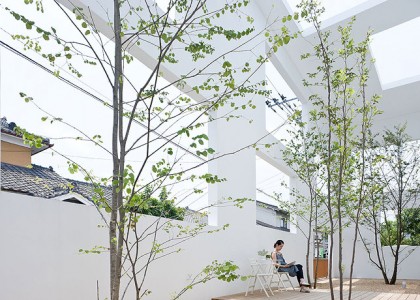Project Info
- Architects: Kengo Kuma & Associates
- Team: Kengo Kuma + Kenji Miyahara, Hiroaki Akiyama, Yuteki Dozono, Masahiro Minami
- Location: Tokyo, Tokyo Metropolis
- Photographs: Daici Ano
- Function: Shops
- Completion: December 2013
- Structure: Reinforced concrete, partially wood
- Floor area: 293.00 m² (3F + RF)
- Material: Concrete, Wood
SunnyHills at Minami-Aoyama | Kengo Kuma & Associates
Words by mooponto Staff
March 16, 2014
SunnyHills at Minami-Aoyama is a shop that specialized in selling pineapple cake (a popular sweet in Taiwan) and it has the shape of a bamboo basket.
It is built on a joint system called “Jiigoku-Gumi”, the traditional method used in Japanese wooden architecture (often observed in Shoji: vertical and cross pieces in the same width are entwined in each other to form a muntin grid).
see a visualization video about ‘SunnyHills’
Normally the two pieces intersect in two dimensions, but here they are combined in 30 degrees in 3 dimensions (or in cubic), which came into a structure like a cloud.
With this idea, the section size of each wood piece was reduced to as thin as 60mm × 60mm.
As the building is located in the middle of the residential area in Aoyama, we wanted to give some soft and subtle atmosphere to it, which is completely different from a concrete box.
We expect that the street and the architecture could be in good chemistry.
useful link: SunnyHills Japan
























