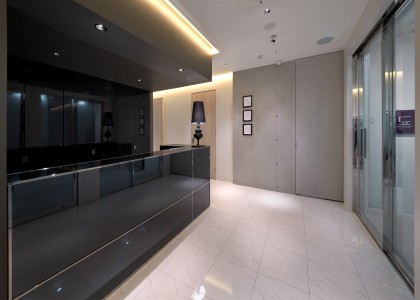Project Info
- Architects: T-LEX Brain. design office
- Team: Shinya Takeuchi (lead architect)
- Location: Hirakata, Osaka Prefecture
- Photographs: Shinya Takeuchi
- Function: Dental clinics
- Completion: September 2013
- Structure: n/a
- Floor area: 136.00 m² (2F)
- Material: Wood
T.D.C | T-LEX Brain. design office
Words by mooponto Staff
March 9, 2014
“By that extracts features that want to show, derive the existence emerge”
• It is a space that pediatric dentistry is the principal.
• Alleviating the tension of the patients who came to care.
• There is a sense of openness, ensuring privacy.
Was constructed as a mechanism to synthesize three functions.
Go plunge likened the requirements and the white box on the floor • walls • ceiling is a basic element.
By you to have a color • material shape to conditions that were dropped, you perform an operation to highlight its presence.
Bare light bulb that was hanging on the wall cushion • casually random being aware of strata and ground pair modeled the outline of the house.
I like to be a device to double the raison d’etre elements rough giving vitality and movement to a simple space.
I had a laborer who look open the entire space to control the eye level by the partition conscious indirect light booth for connecting, to unify the height of the female breast the partition of each application.
By the operation of these acts, space itself becomes a thing to lose contours are aggregated into light and shadow, it is a special clinic that only elements that are colored emerge.
useful link: Tokuda Dental Clinic































