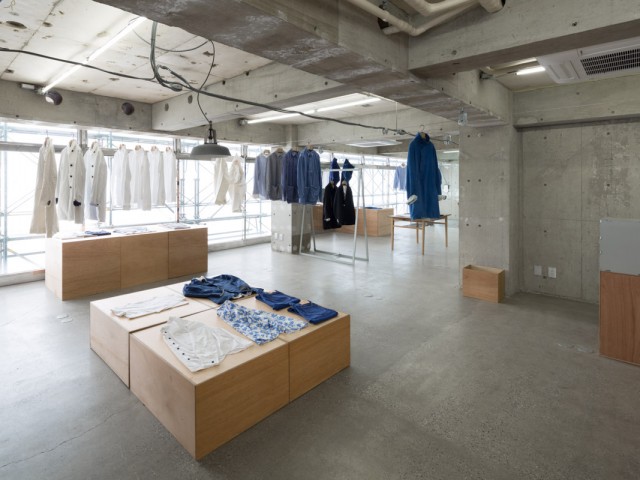Takumi Ota

A Room in Maruyamacho | Schemata Architects / Jo Nagasaka
A Room in Maruyamacho is a renovation project of a room in a 30-year old apartment building in the Maruyama-cho area in Shibuya, Tokyo. This sordid district is known for its ‘love hotel’ industry, a type of short-stay hotel for...
Read More
House in Sakurashinmachi | comma design office
House in Sakurashinmachi is a renovated project with the existing structure reinforced against earthquakes. Two families live there but share the garden.

Tama N | sinato
Tama N apartment is a redesigned project of a 25-year old building with a single wooden wall transforming the conventional living unit into an elegant space.

Jugetsudo Kabukiza | Kengo Kuma & Associates
Jugetsudo Kabukiza teashop is clad in bamboo bars to reflect traditional Japanese culture. Besides partition, bamboos offer a view of the garden.

Promenade House | FORM / Kouichi Kimura Architects
Promenade House is 27 meters long and 2.5 meters wide on a very narrow plot. It has a simple layout of rooms, each connected with a long corridor.

NADiff a/p/a/r/t | Schemata Architects / Jo Nagasaka
NADiff a/p/a/r/t bookstore has a colored epoxy floor with paw prints of the cat who accidentally walked in during resin flooring that offers additional charm.

A Room in Maruyamacho | Schemata Architects / Jo Nagasaka
A Room in Maruyamacho is a renovation project in a district with rich nightlife. The architects wanted to design a unit reflecting those surroundings.

EEL Nakameguro | Schemata Architects / Jo Nagasaka
EEL Nakameguro is an apparel shop for a Japanese brand with exposed, concrete walls and sanded floor, contrasting the warmth of the clothes.

HAPPA HOTEL | Schemata Architects / Jo Nagasaka
HAPPA HOTEL is a building complex of offices and galleries turned into a walk-in, sleep-in architectural space for exhibit purposes.

TODAY’S SPECIAL Jiyugaoka | Schemata Architects / Jo Nagasaka
TODAY'S SPECIAL Jiyugaoka is a renovated space that creates a welcoming atmosphere with a wood-steel combination and natural tones.

House F | IDO, KENJI ARCHITECTURAL STUDIO
House F is a three-story unit with a wooden front facade built on an urban narrow plot. The sleek, white interior is filled with wood, creating softness.









