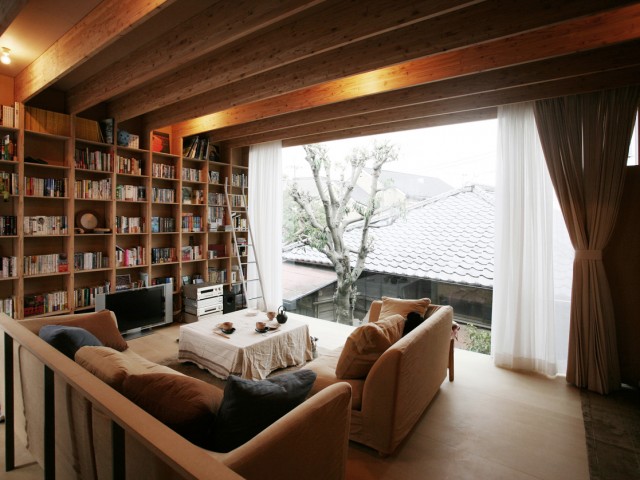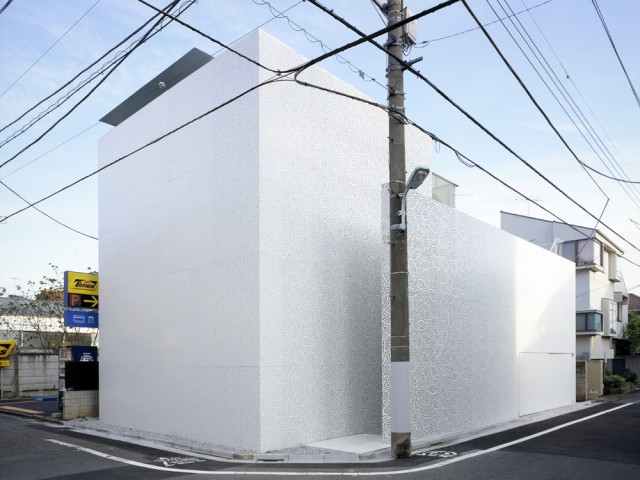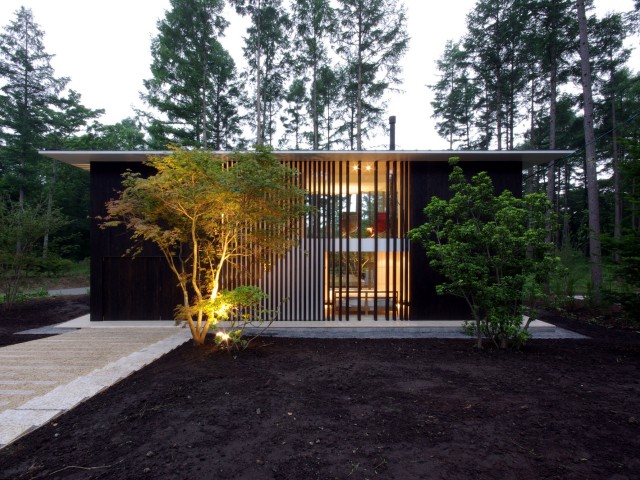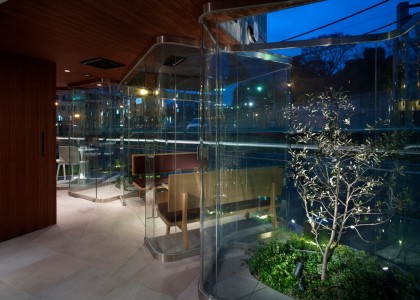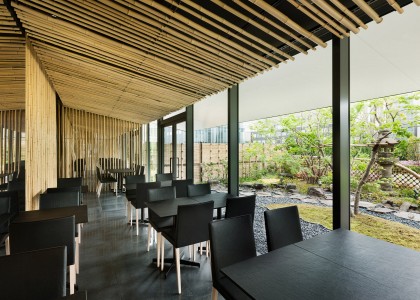Project Info
- Architects: sinato
- Team: Chikara Ohno (lead architect)
- Location: Tokyo, Tokyo Metropolis
- Photographs: Takumi Ota
- Function: Apartments
- Completion: January 2012
- Structure: Reinforced concrete (1F)
- Floor area: 80.73 m²
- Material: Concrete, Wood
Tama N | sinato
Words by mooponto Staff
August 12, 2014
Tama N is the renovation project of a unit in a 25-year-old apartment building for a married couple.
We inserted a single wooden wall into the unit, which is already partitioned by the existing structural concrete walls. Passing from the entrance through the entire interior space, the wooden wall organizes a series of spaces along its length.
While creating a weak spatial separation with the 35 mm wood wall, as opposed to the strong separation of the existing 200 mm reinforced concrete wall, we adjusted the way of connecting the different spaces through the placement of the openings along the wooden wall.
Up to the point that we can no longer properly call them ‘rooms’, a series of spaces is created according to differences in size and brightness. Each space is endowed with a distinct character to suit a lifestyle in which the inhabitants can choose a space corresponding to their task or mood.
As well, the entrance area, which was previously a small and dark space, is extended; its lowered floor stretched sideways connecting with the window in the adjacent living space to the north side where it draws in light.
One is able to see the foliage of the trees outside from the entrance area, allowing the entry space to not seem so separated from the exterior environment.
















