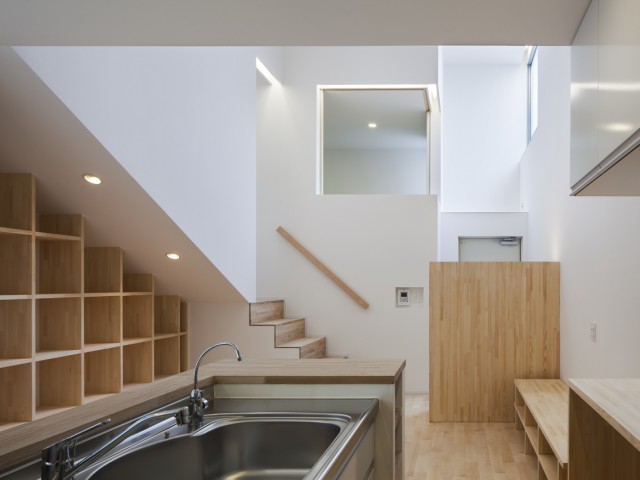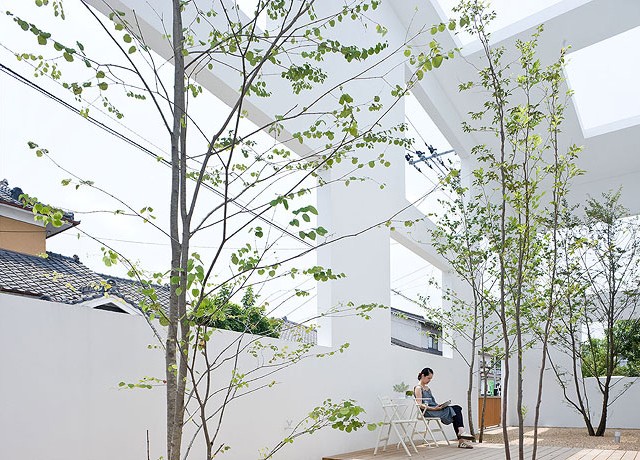Tatami

VISTA | APOLLO Architects & Associates
The clients of the VISTA house were a husband-and-wife couple. He works as the director of an advertising agency, while she works in the food business. The couple purchased a plot of land that faces the cliff of a plateau...
Read More
House in Sakurashinmachi | comma design office
House in Sakurashinmachi is a renovated project with the existing structure reinforced against earthquakes. Two families live there but share the garden.

Keyhole house | EASTERN design office
Keyhole house is a small residence in the shape of a keyhole. The ledge under the ceiling of the first floor provides a path for the owners' cats.

T House | Sou Fujimoto Architects
T House is a one-room family dwelling with a sleek, black facade and walls of different lengths that add volume and create depth.

POJAGI HOUSE | MDS
POJAGI HOUSE features fabrics with traditional Korean pojagi patchwork, dividing the large space into smaller areas and changing the function of each room.

house-h | mattch
house-h is positioned on the corner of a hill and features a traditional Japanese tatami room and glass walls connecting the patio and the interior.

VISTA | APOLLO Architects & Associates
VISTA residence is a wooden three-story unit facing the cliff. The panoramic windows give its residents an unobstructed view of the outside scenery.







