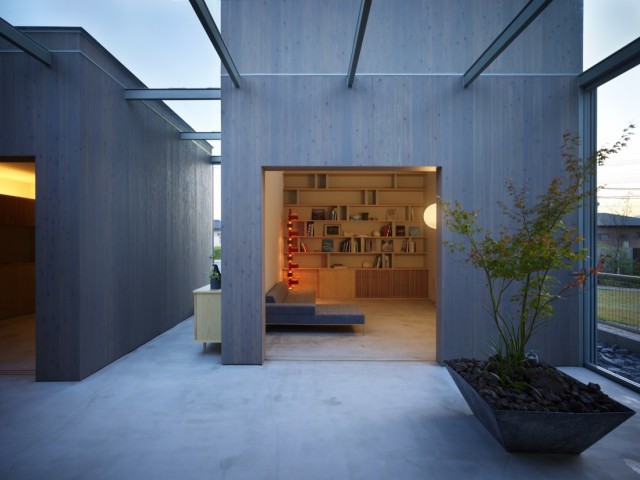Toshiyuki Yano
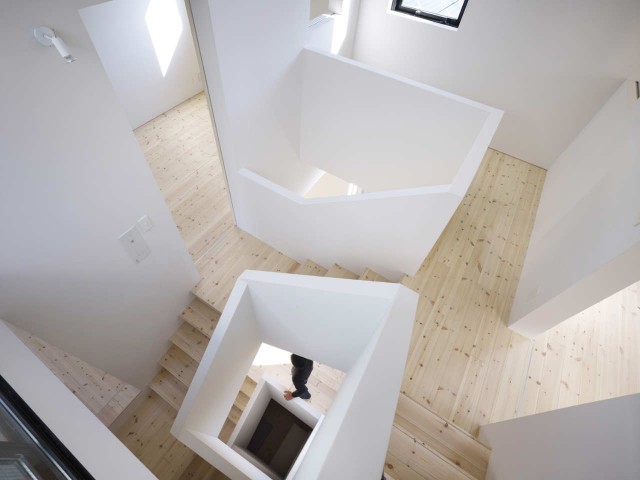
House in Aoto | High Land Design
A spiral staircase has been built into the House in Aoto, enabling the individual to move throughout each space with ease. This house is located on a heavily trafficked road on the north side. We thought that is important to...
Read More
Tiny House in Kobe | FujiwaraMuro Architects
Tiny House in Kobe has a red cedar wood facade. It sits on a small plot and uses it to its maximum by stacking rooms vertically into a three-story unit.

+green | sinato
+green is an organic restaurant with many levels making up for the limited street-facing facade. The floating interior surrounds the green elements.

salon des saluts | sinato
salon des saluts is a wine bistro with the four small glass boxes providing privacy for the clients and offering pedestrians a view of the interior.
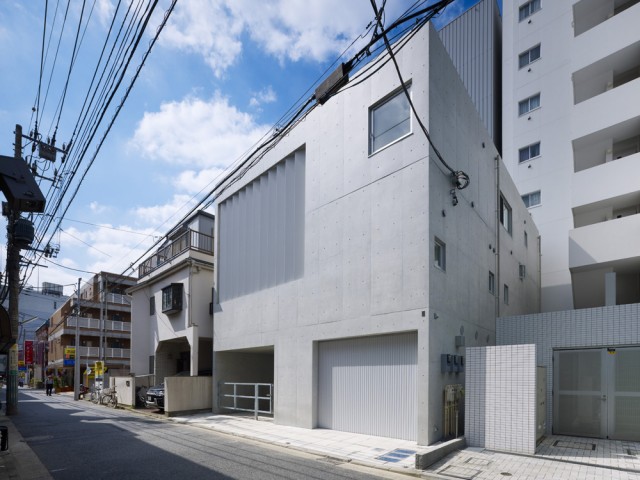
House in Tsurumi | High Land Design
House in Tsurumi is built in a noisy area, so it has a large courtyard for residents to relax. The wooden interior is spacious, airy, and minimalist.

Kusaba apartment 2 | TAKAO SHIOTSUKA ATELIER
Kusaba apartment 2 is a minimalist, redesigned apartment with each room having a different concept. The unit combines industrial and minimalist style.

POJAGI HOUSE | MDS
POJAGI HOUSE features fabrics with traditional Korean pojagi patchwork, dividing the large space into smaller areas and changing the function of each room.
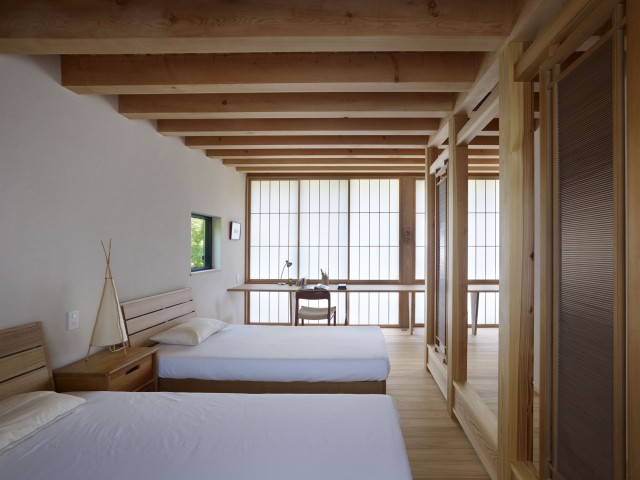
YATSUGATAKE VILLA | MDS
YATSUGATAKE VILLA is a countryside retreat with a farm where residents can grow food and a fan-shaped design that lets in plenty of light.

OSHIKAMO | Katsutoshi Sasaki + Associates
OSHIKAMO residence has a unique, wing-like structure and a kitchen at its center so that a family can often gather and spend time together.

House in Aoto | High Land Design
House in Aoto is a multi-story private dwelling in Tokyo. Each room spirals around the stairs, allowing residents to move through floors with ease.
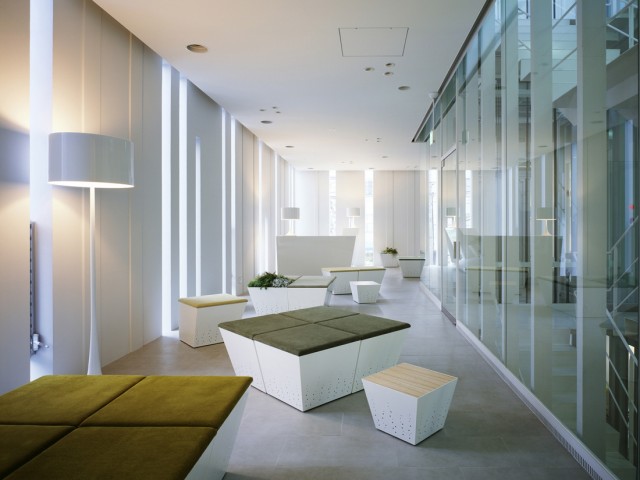
T-Clinic | SUPPOSE DESIGN OFFICE
T-Clinic uses vertical circulation design to make the most of the small plot it's built on and features the traditional elements of Japanese architecture.
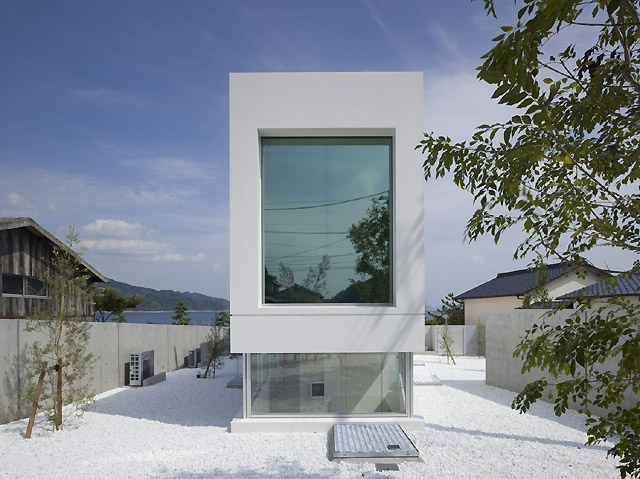
Garden and Sea | TAKAO SHIOTSUKA ATELIER
Garden and Sea weekend house exists on a deep lot facing the sea. The glassed underground on the first floor enables residents to enjoy the garden.


