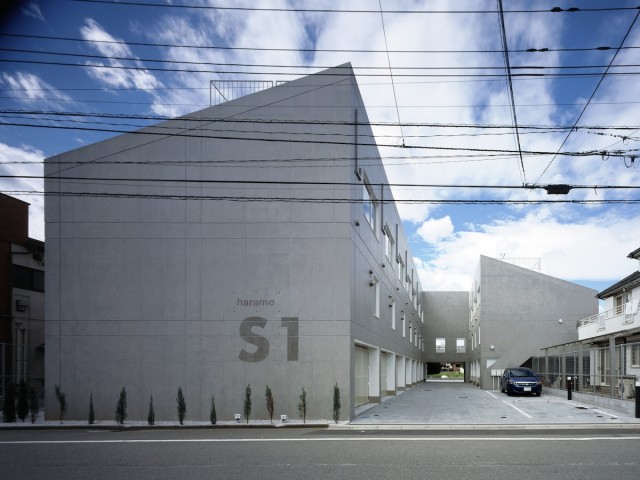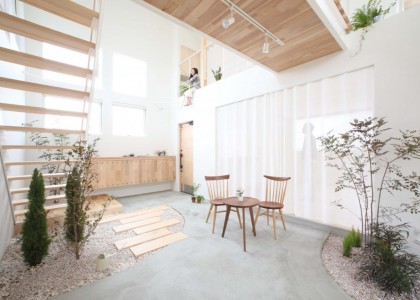Project Info
- Architects: no.555 [ number fives architectural design office ]
- Team: Takuya Tsuchida (lead architect)
- Location: Nagano, Nagano Prefecture
- Photographs: Koichi Torimura
- Function: Hair salons, Houses
- Completion: October 2007
- Structure: Steel frame
- Floor area: 193.83 m² (house 116.12 m² + hair salon 77.71 m²) (4F)
- Material: Steel
TYM | no.555
Words by mooponto Staff
November 18, 2012
The site is located in a business district where unplanned land lines up in the heartland of Nagano Prefecture.
In the near future, high-rise construction lines are planed in the vicinity, and a lively 32 m wide road is planned for the frontal road.
The house with the hair salon was planned here.
First of all, walls were planned around the site to guard the site from the neighbor and maintain privacy.
The functional big is inserted deeply in the 3rd and 4th floor to secure the lighting and ventilation.
Interior partitions are maintained to waist height in order to show the exterior view of the exterior wall slit from anywhere.
The hair salon is located on the second floor.
Since the salon is targeted to the middle-age, the building looks sealed to give the brand image “The customer is covered and secure”.
The building is designed to secure residential comfort and salon brand at the same time to endure the surrounding change in the future.













































