wooden buildings

House in Naruto | Horibe Associates
The property where House in Naruto stands is occasionally flooded during heavy rains. The clients requested a design that dealt with the problem, as well as providing security, privacy, good natural light and air circulation, and a space that their...
Read More
Tiny House in Kobe | FujiwaraMuro Architects
Tiny House in Kobe has a red cedar wood facade. It sits on a small plot and uses it to its maximum by stacking rooms vertically into a three-story unit.

KAWATE | KEITARO MUTO ARCHITECTS
KAWATE house is a unit with a cantilevered story that provides shelter for the family to play. The floating theme extends to the inside with the staircase.

BASE | KOMADA ARCHITECTS’ OFFICE
BASE is a three-story building with the office on the 1st floor and dwellings on other floors. Careful fenestration opens the space to the street.

F-WHITE | Takuro Yamamoto Architects
F-WHITE house is built on an unusually large plot with the rectangular courtyard in the center providing the unit with natural light.
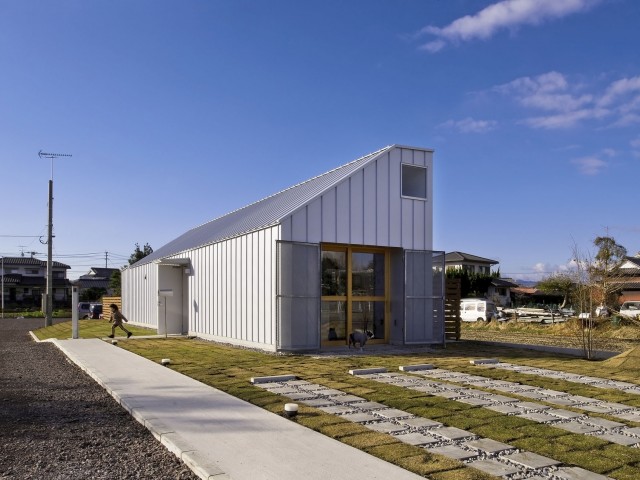
Dogsalon in Oita | Horibe Associates
Dogsalon in Oita is a residence and dog salon featured in one unit. The relaxed, open atmosphere was achieved with the use of plywood and concrete.
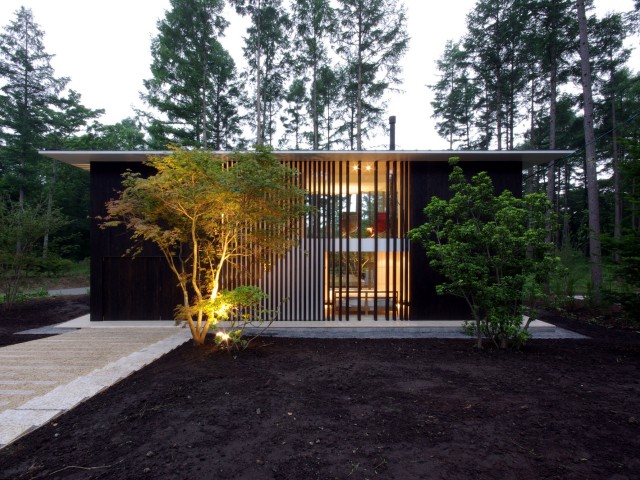
House in Sengataki | CASE DESIGN STUDIO
House in Sengataki sits on a gentle slope and has a fantastic view of a grove of trees. Vertical lattice provides privacy, while also bringing light in.

villa kanousan | Yuusuke Karasawa Architects
villa kanousan is a cottage sitting in the mountains, divided into eight portions. The three-dimensional holes enable the view of the rooms across floors.

House in Ueda | CASE DESIGN STUDIO
House in Ueda is a countryside residence located on the site that was an orchard. The horizontal strip window emphasizes the length of the unit.
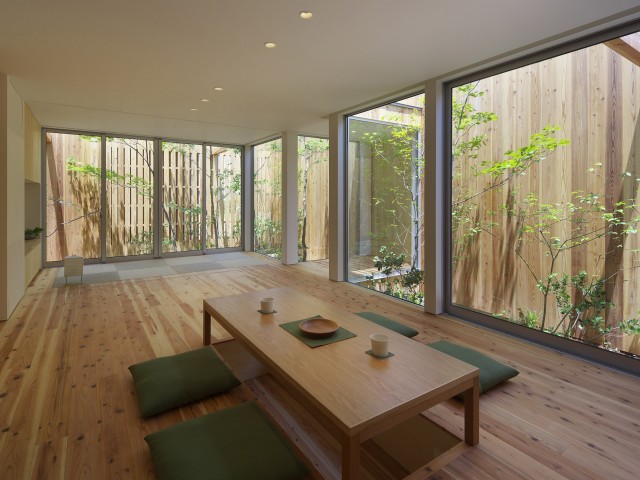
House in Nishimikuni | arbol
House in Nishimikuni is a single-story wooden residence with an enclosed garden. The wall surrounding the unit ensures that residents have privacy.
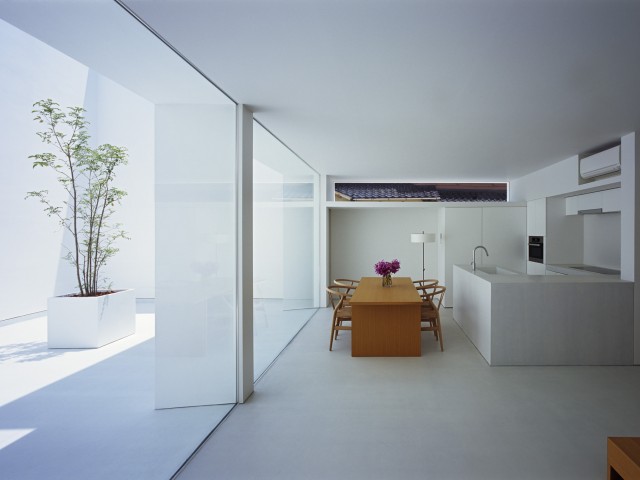
White Cave House | Takuro Yamamoto Architects
White Cave House consists of several multi-purpose interconnected voids serving as a parking space and an area through which snow can be cleaned.

duplex house in tokito | Hidehiro Fukuda architects
duplex house in tokito consists of two rectangular structures built for two families and connected with a corridor. It also serves as an atelier.
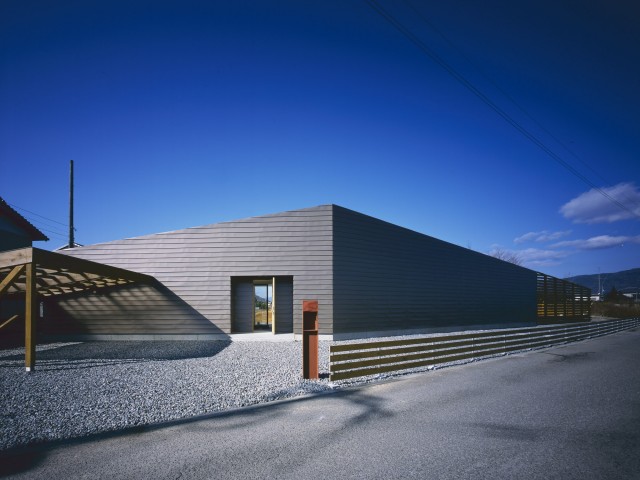
House in Yamakawa | Horibe Associates
House in Yamakawa has storage spaces around it that buffer against traffic noise. The wooden unit clad in black metal is designed for a couple with a child.






