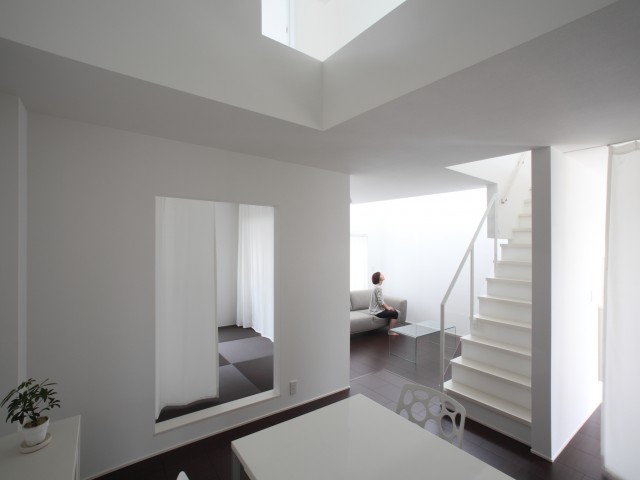wooden buildings

BASE | KOMADA ARCHITECTS’ OFFICE
This project started with such words of the clients "we need to have our own base." The art-event office is on the first floor and the 2nd and 3rd floor are reserved for dwellings. BASE is a small complex of...
Read More
A life with large opening | ondesign partners
A life with large opening house sits on a slender spot and uses vertical space. It has two separate forms and a void in the middle serving as a garden.
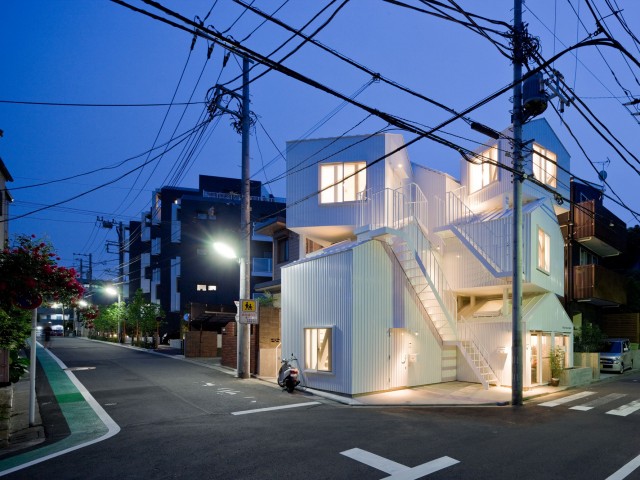
Tokyo Apartment | Sou Fujimoto Architects
Tokyo Apartment consists of four stacked apartments, serving as collective housing. Each unit has two or three rooms connected by stairs or ladders.

Aisho house | ALTS DESIGN OFFICE
Aisho house is a one-story unit for two-families, consisting of two separate units with a courtyard in the middle where residents can talk and relax.
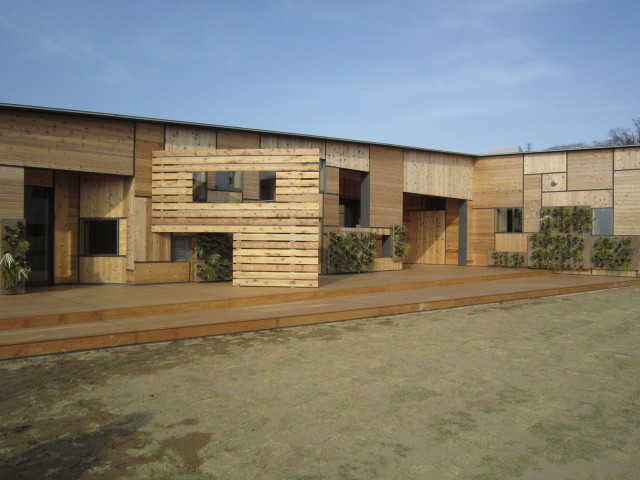
Kids Academy Taiyogaoka Hoikuen | Kengo Kuma & Associates
Kids Academy Taiyogaoka Hoikuen is a one-floor nursery designed as a warm and functional space. It features small, cave-like units for kids to hide.

Fragile Shelter | Hidemi Nishida Studio
Fragile Shelter is a temporary winter structure in a deep forest consisting of six units positioned on different heights to mimic the earth undulations.
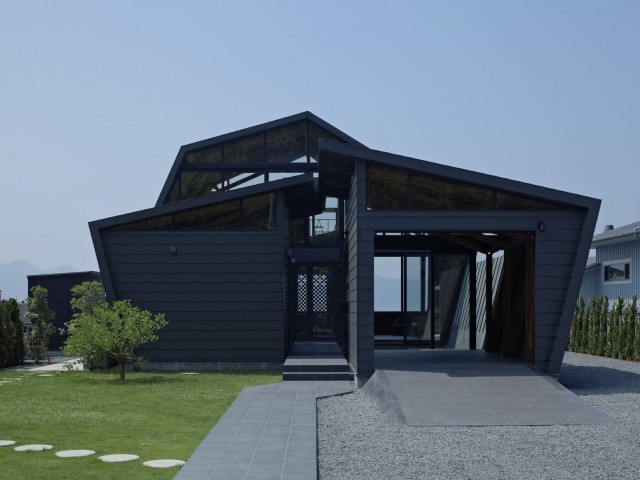
Villa SSK | Takeshi Hirobe Architects
Villa SSK is a uniquely-shaped mountainscape dwelling, overlooking the ocean. It features a courtyard with a reflecting pool around which guests can relax.

T House | Sou Fujimoto Architects
T House is a one-room family dwelling with a sleek, black facade and walls of different lengths that add volume and create depth.
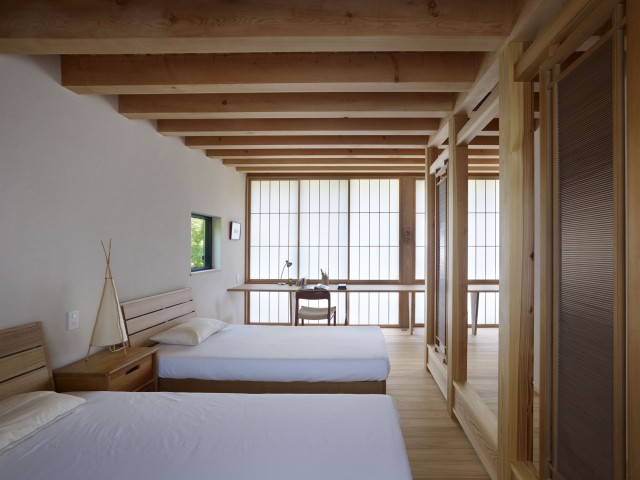
YATSUGATAKE VILLA | MDS
YATSUGATAKE VILLA is a countryside retreat with a farm where residents can grow food and a fan-shaped design that lets in plenty of light.

House F | IDO, KENJI ARCHITECTURAL STUDIO
House F is a three-story unit with a wooden front facade built on an urban narrow plot. The sleek, white interior is filled with wood, creating softness.
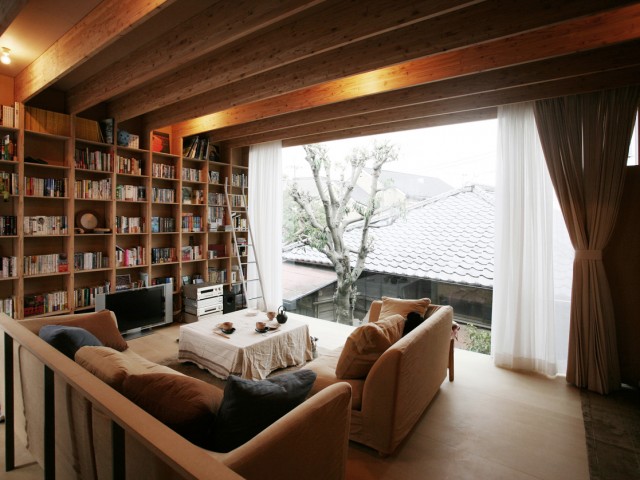
near house | MOUNT FUJI ARCHITECTS STUDIO
near house is a smart solution on a cramped plot consisting of two separate units. The first building serves as a gatehouse to the main family residence.

House in Yamasaki | Tato Architects / Yo Shimada
House in Yamasaki consists of three units. Two of them have translucent polycarbonate walls allowing enough light in even during the winter months.

XXXX house | MOUNT FUJI ARCHITECTS STUDIO
XXXX house is a functional plywood space used as an atelier and a gallery with four kinds of panels forming a unique X-shaped structure.


