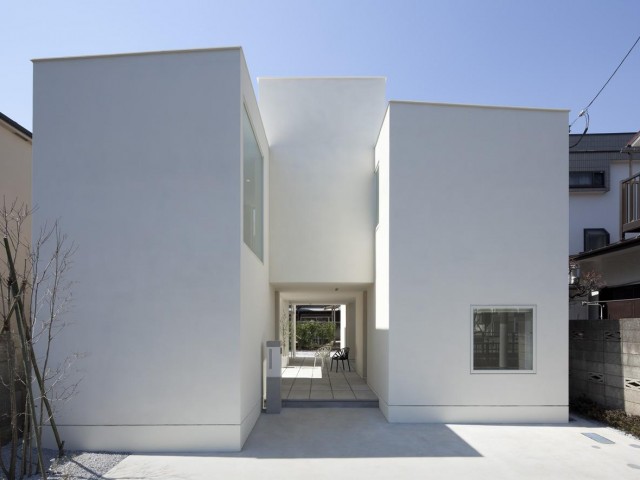wooden buildings
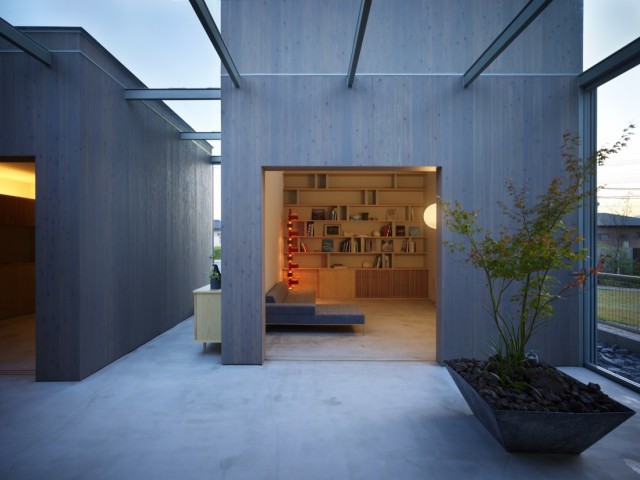
House in Buzen | SUPPOSE DESIGN OFFICE
When they are young, places like a narrow path between houses, the edge of a garden, the back of a shed, under the floor, or an open lot are the preferred playgrounds of children. Rather than a park or garden...
Read More
House in Takatsuki | Horibe Associates
House in Takatsuki makes use of a narrow plot by extending vertically across three floors. Rooms are connected with wooden blocks that seem to be flowing.

OSHIKAMO | Katsutoshi Sasaki + Associates
OSHIKAMO residence has a unique, wing-like structure and a kitchen at its center so that a family can often gather and spend time together.

Final Wooden House | Sou Fujimoto Architects
Final Wooden House consists of a number of wooden blocks that are both its structure and serve as chairs, tables, and nooks for relaxing.
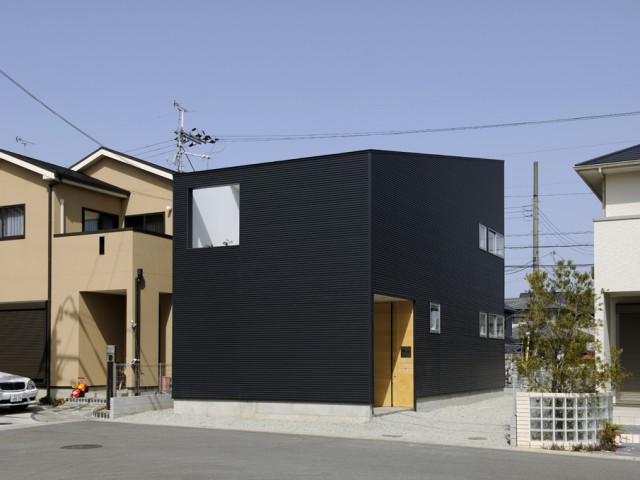
House in Kashiba | Horibe Associates
House in Kashiba is a family house with a sleek, minimalist, black exterior and a bathroom overlooking the courtyard and the tree in it.

Gallery Cafe Takeno | Horibe Associates
Gallery Cafe Takeno is located in Nara's Naramachi district and incorporates natural elements to exist in harmony with the historic neighborhood.

House in Nakameguro | LEVEL Architects
House in Nakameguro is a family residence that achieves its playfulness with a slide spanning across three floors and making it a central part of the unit.

House M | AE5 Partners
House M is built between a national road and the edge of the city. It reflects the climate and the culture of the area but also includes modern elements.
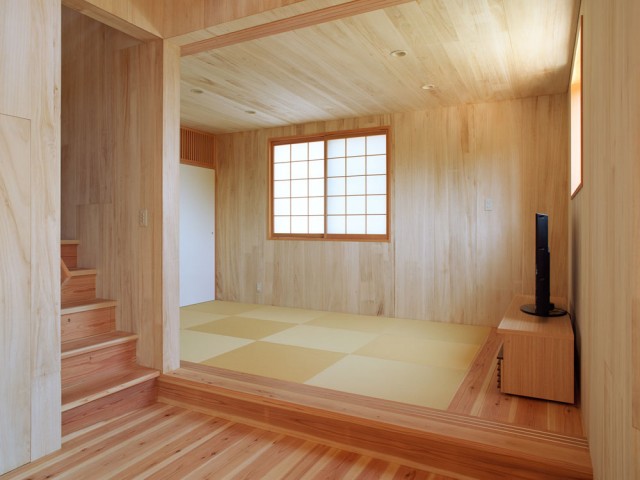
House in Atagoyama | a.un architects
House in Atagoyama is clad in wood inside and out. It sits on a small hill and is curved up a bit to provide the sky and ocean view from every room.

GALERIE ASHIYA SCHULE | Horibe Associates
GALERIE ASHIYA SCHULE is an elegant, minimalist unit that invites the visitors inside with its oversized wooden doors and tall windows.

table hat | Hiroyuki Shinozaki & Associates, Architects
table hat is a small cafe in the residential area connected with the owner's house through the side door. The wood and plants make the space airy and open.
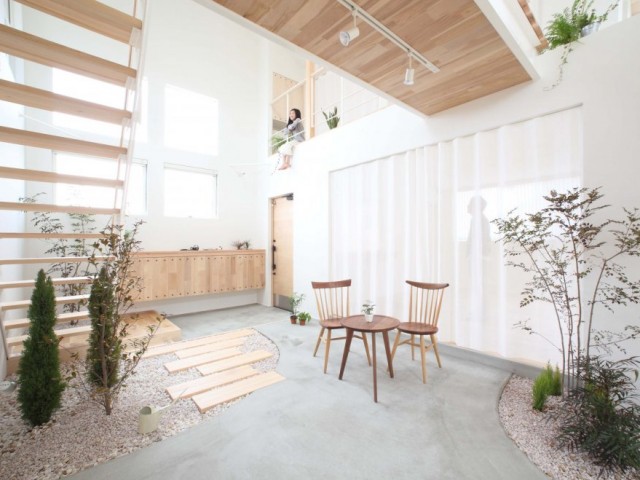
Kofunaki house | ALTS DESIGN OFFICE
Kofunaki house is a single-family house that uses wood as its prevalent material and has shrubs planted all over that make the space airy and modern.

VISTA | APOLLO Architects & Associates
VISTA residence is a wooden three-story unit facing the cliff. The panoramic windows give its residents an unobstructed view of the outside scenery.

