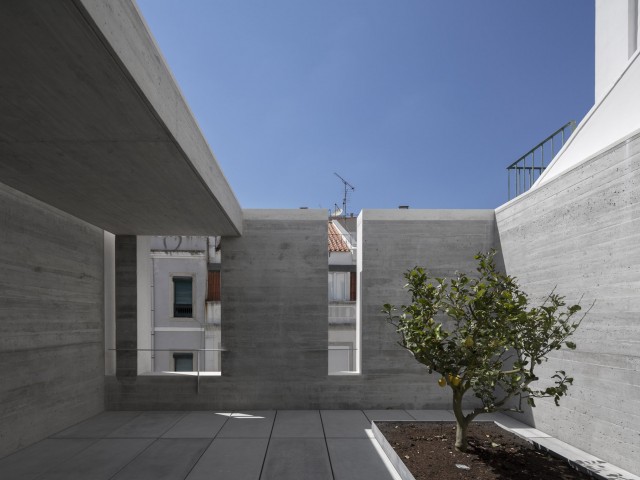Villa Kallioniemi | K2S Architects
A family from Helsinki redeemed a seaside plot for a summer cottage on the island of Lepäinen in Uusikaupunki in the beginning of the 21st century. It was a return to the roots of the family and to the familiar childhood landscapes. The plot is situated on the island’s eastern shore. There is also a...
Words by Dusan Najdanovic
October 5, 2014
A family from Helsinki redeemed a seaside plot for a summer cottage on the island of Lepäinen in Uusikaupunki in the beginning of the 21st century. It was a return to the roots of the family and to the familiar childhood landscapes.
The plot is situated on the island’s eastern shore. There is also a narrow rocky peninsula on the south side of the plot, with a view to the breathtakingly beautiful seascape.
The wooden buildings are located so that they together with the terrain and old pines form a rich spatial experience. The architecture of ‘Villa Kallioniemi’ is consciously simple, referring to the Finnish building tradition.
The path to the main building leads beside an old pine towards an open living space, which divides the building volume into smaller parts. The pitched roof unifies the building together into one cohesive mass.
The master bedroom is situated in the southern end of the building, while the children’s smaller bedrooms are located in the northern end of the building. The small service building outlines the entrance courtyard on the northern side of the plot.
more residential architecture →
architects: K2S Architects
location: Lepainen, Uusikaupunki, Finland
function: summer cottage
total floor area: 97.00 m²
structural system: wooden construction (1F)
completion period: August 2009
photographs: Marko Huttunen
[mappress mapid=”145″]

























